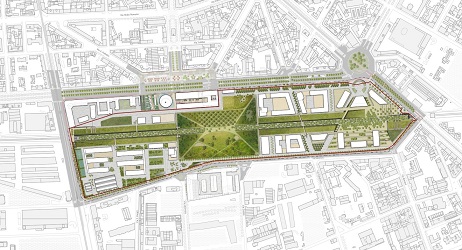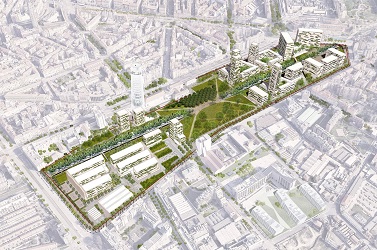Scalo Romana Special Zone - Integrated Intervention Program
The Plan is one of the seven areas governed by the Program Agreement for the urban transformation of disused railway yards, ratified by the City Council and approved by the Lombardy Region in August 2017.
The proposed intervention follows, as foreseen by the Program Agreement, the system outlined with the Masterplan selected during an international competition held between December 2020 and March 2021 which was followed by a public debate phase.
In Investigation
Final proposal date: May 10, 2022
The overall area affected by the plan includes the area (south-west quadrant) affected by the construction of the Olympic Village for the 2026 games. The plan here proposes the definitive functional structure also of the VO area for which maintenance is expected substantial amount of structures.
The planimetric and public space layout is mainly based on the following connection elements:
- the Central Park, bypassing the railway line which will be partially buried in the median stretch of the area, which qualifies the entire intervention, will allow a new relationship between the neighborhoods currently separated by the airport and will implement the objective of the PGT of one of the most important 20 new parks,
- the Eco-zones along the railway buffer zones which give substance to the objective of the ecological network envisaged by the PGT and the AdP,
- the Suspended Forest, an elevated structure with a pedestrian and green area corresponding to the railway line,
- a system of square spaces, transversal pedestrian and cycle connections, buildings of testimonial interest to be recovered for services and two spaces intended for new public services which will qualify the new urban fabric.
The urban intervention also affects the railway line, for which it is planned to be moved and buried in the central area of the park, as well as the connection to the new Porta Romana station, which will be directly accessible from the Corso Lodi MM stop via the pedestrian paths and cycle paths in the airport.
For the Suspended Forest proposal, a qualifying point of the Masterplan, the issues of technical, financial and management feasibility will be explored in depth.
The building lot project is divided into four quadrants around the Central Park and the ecological zone:
- south west: where the Olympic Village will be located, which is expected to be repurposed as a university residence with services of general interest to be agreed upon and public spaces served. In the Olympic Village area, the urban transformation will be anticipated and developed through an approved building permit;
- north-west: area located between the railway line and the building on viale Isonzo and p.za Trento; in this area, although smaller in size, the project is related to the planned intervention of the new A2A Headquarters in Piazza Trento;
- north-east: characterized by a new office and residential district that will redefine the front along Viale Isonzo and Piazzale Lodi, at the interchange between the Metro line station and the new Milan Porta Romana railway station located to the east of Corso Praises;
- south-east: this part, along via Brembo and directly connected to the office district through a system of connections and hanging squares, defines the new built edge in relation to the existing neighborhood south of the airport, includes an expansion of the Prada Foundation structures.
- Maximum SL for free urban functions: 112.150 m58.575, divided into: 53.575 mXNUMX. Tertiary, Commerce, Productive, Hospitality, Private Services, etc. (non-residential); XNUMX mXNUMX. Residence
- Maximum SL for Ordinary Affiliated Residence: 17.000 mXNUMX.
- Minimum SL of Social Residential Building: 34.850 mXNUMX.
- Green areas, related services and equipment and pedestrian areas: min. 95.397 mXNUMX.
The plan provides for pedestrian and cycle traffic only, with access to the underground car parks from the existing road system.
The project's sustainability strategy is based on an integrated approach aimed at defining project-specific objectives and KPIs, capable of combining national, international and local guidelines and directives (SDGs, Paris Agreement, EU Taxonomy, PNRR, Article 10 of Milan) with specific design needs such as ESG objectives and the requirements of the required certifications (e.g. LEED and WELL).
The key objectives on which specific objectives and KPIs will be developed during the subsequent project phases are:
- Decarbonization, i.e. the creation of an efficient and low-impact neighborhood from a CO2 emissions point of view.
- Circularity, or the creation of a circular neighborhood where virtuous cycles of recovery and valorisation of resources are established.
- Resilience to climate change, i.e. the creation of a resilient neighbourhood, capable of attenuating, mitigating and adapting to the effects of climate change.
- Health and well-being, or the creation of a healthy and inclusive neighborhood, which promotes the health and well-being of all, social inclusion and participation.
Subjects:
Updated: 25/01/2024


