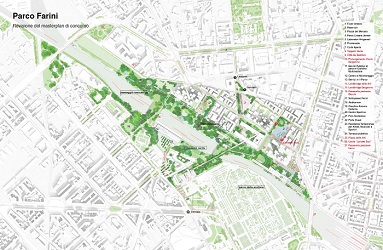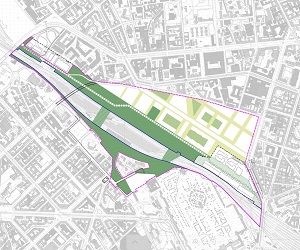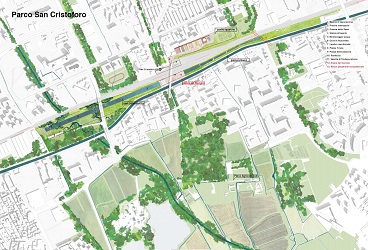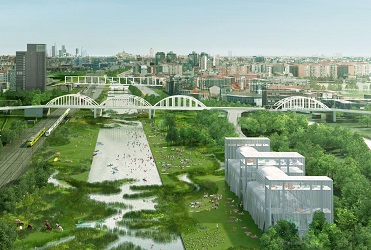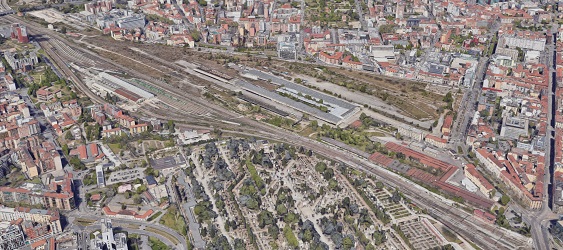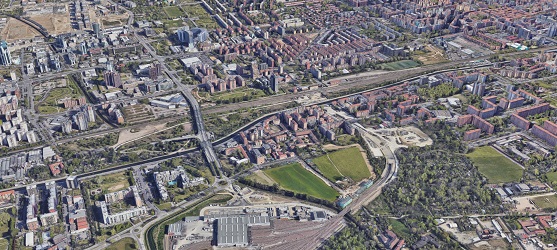Integrated Intervention Program Farini Special Area Scalo Unit - San Cristoforo Special Area
The Integrated Intervention Program concerns two areas governed by the Program Agreement for the urban transformation of abandoned railway yards, ratified by the City Council and approved by the Lombardy Region on 23 June 2017, including both the largest part of the Farini yard, the Airport Unit of the Farini Special Zone and the San Cristoforo Special Zone.
The technical regulations of the AdP provide for the implementation of the two aforementioned areas through a single autonomous Implementation Plan; as regards the structure of the Farini airport, the PII coordinates with the adjacent PA Valtellina, relating to the Farini-Valtellina Unit, through compliance with a common Masterplan, "Climatic Agents", validated by the Supervisory Board.
The structural elements characterizing the proposal in the Farini Scalo context can be summarized as follows:
- the creation of the Great Central Linear Park which embraces the railway line, bypassing it in two points, to which the green connections to the surrounding neighborhoods and the system of garden squares which will qualify the new settlements are joined;
- the construction of two land bridges through which the permeability-continuity of the green, pedestrian and cycle system is created and the mending of the neighborhoods to the south and north of the track bundle;
- the rationalization and reduction of the railway line, with the rectification of the Milan-Varese line and the relocation of the railway workshops, precisely in order to allow it to be bypassed and to redevelop and redesign the south-west front;
- the creation of new functional cornerstones linked to education, and in particular the Campus of the Arts of the Brera Academy;
- the localization of the volumetric development of private urban functions organized in a new urban neighborhood characterized by residential blocks on a new grid in continuity with the existing urban fabric;
- finally, the proposed plan envisages the creation of the new north-east/south-west road connection as the urban road underlying the design of the new neighborhood and the south-west/northeast railway crossing connection underground, as well as new accesses to the Lancetti station towards the south. The solutions regarding the infrastructural structure, already foreseen by the PUMS, will require specific in-depth analysis during the investigation of the plan.
The San Cristoforo Special Area will instead be entirely used as an equipped park as part of the broader project of the Navigli linear park, and therefore in continuity with the plan that will be developed for the Porta Genova airport area.
The park project will be developed in line with the Masterplan, which envisaged a park with both a naturalistic and green character equipped for the use of citizens, as well as the recovery of the structure of the bus station for functions of public interest connected to the park itself.
The Park will also be made more accessible through the access and connection system, currently under construction, of the M4 San Cristoforo station.
In the Farini-Scalo Unit, the project presented envisages, in accordance with the Program Agreement, the creation of a maximum gross surface area (SL) of 362.947 mXNUMX. This buildability, as per the AdP, is broken down as follows:
- 280.563 m30 for free urban functions of which a minimum of 108.884% of the total SL equal to 171.679 mXNUMX for tertiary, commercial, manufacturing, hospitality, private services (non-residential) and XNUMX mXNUMX for free residence.
- 30.213 mXNUMX for ordinary affiliated residence.
- 52.170 m33.851 for Social Residential Housing (ERS); further to be divided into: 6.606 m11.713 max for subsidized rental housing, with future sales agreement and co-habitations with shared services (co-housing) (Type a), XNUMX mXNUMX min for rental building at moderate rent and/or agreed rent , at a discounted rent, residences for university students, co-habitations with shared services (co-housing) of a social nature (Type b); XNUMX mXNUMX min for buildings rented at social rent (Type c).
In the San Cristoforo Special Zone the entire area will be designated as public greenery.
The overall provision of green areas and for public equipment and of public or general interest of the PII in the proposal is a total of 441.993 m301.794, divided into 140.199 mXNUMX found in the Farini Scalo Unit and XNUMX mXNUMX in the San Cristoforo Special Zone.
The central theme of the proposal is also represented by the recovery and refunctionalization of part of the existing buildings at the Farini airport for the construction of the Arts Campus of the Brera Academy, for a total surface area of approx. 18.000 mXNUMX.
- Communication of the results sent to the proposer on 15 November 2023
- Investigation of the initial proposal (presented on 29 July 2022) concluded.
Subjects:
Updated: 25/01/2024

