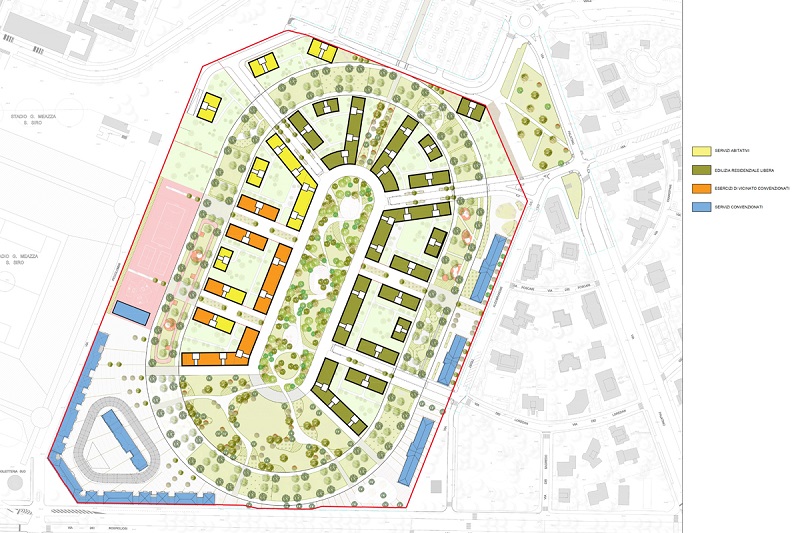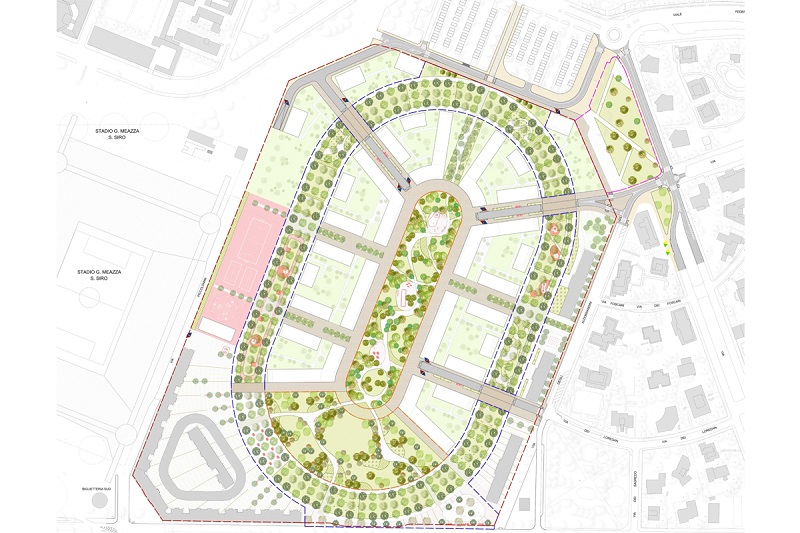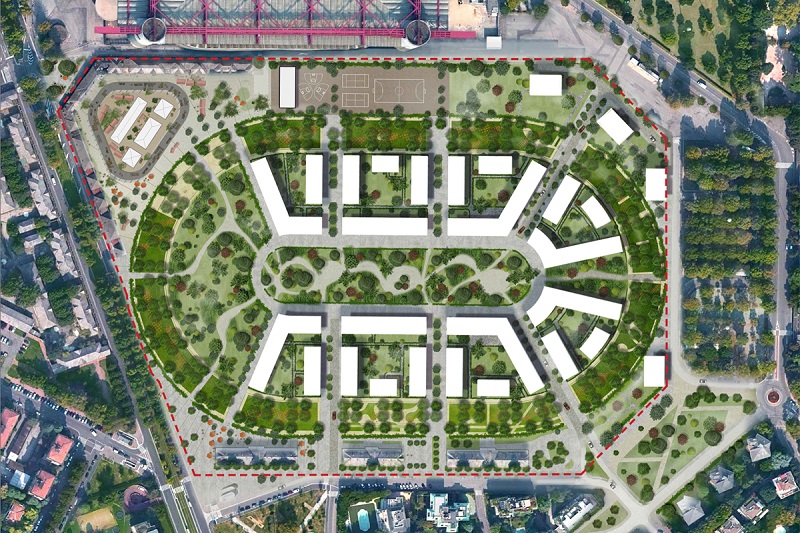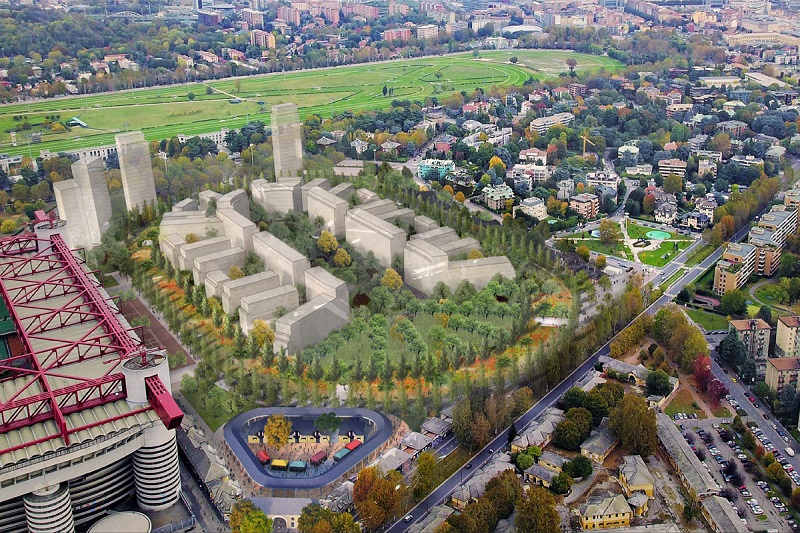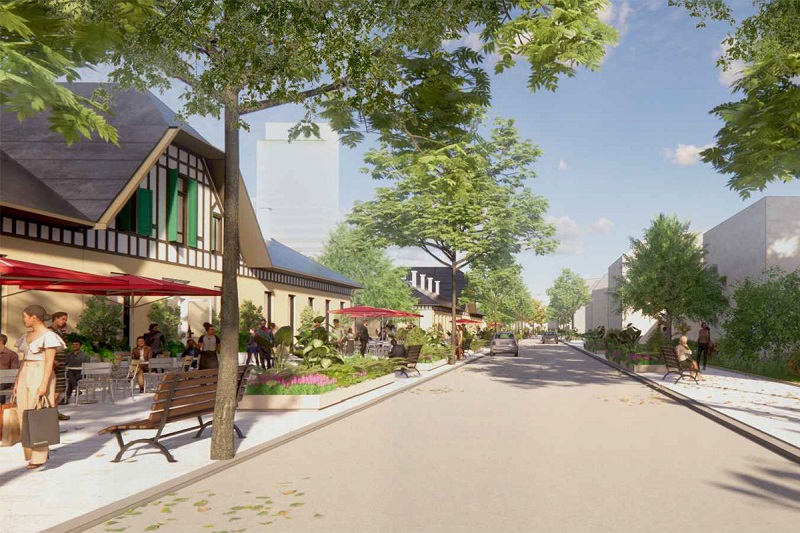Trotting - Mandatory implementation plan
The area covered by the PA proposal is located in Municipality 7, includes the entire Trotto Hippodrome, which has been decommissioned since 2014 and is located between Piazzale dello Sport, Via dei Piccolomini, Via dei Rospigliosi and Via degli Aldobrandini.
The intervention proposes the creation of a new residential neighborhood characterized by the presence of services for the neighborhood created within the listed properties and by a system of green spaces; the open space project reinterprets the layout of the historic trotting track layout which would be recovered as a linear green layout and designs a central garden-square space overlooked by the new residences, open to the south and towards the Hippodrome and permeable transversally to connect green spaces and new services.
In 2017, a large part of the former sports facility of the Trotto Hippodrome was declared, by the Superintendence of Archaeology, Fine Arts and Landscape, to be of particularly important cultural interest with contextual provisions for direct and indirect protection, with the exception of portions of the stands, recently built , and part of the areas outside the runway located on the north side.
In implementation: request for public and private qualifications in progress
The proposed Implementation Plan develops a SL intended for free residence equal to 45.974 m10 (of which 43.311% can alternatively be allocated to other urban functions) and also contemplates the new construction of a minimum of 2.663 m3.878 for rented social housing services , a maximum of 5.974 m50 for affiliated non-residential services (neighborhood shops) and 63.800 m55.000 of sports equipment, in addition to the permitted private building, which do not enter into the quantification of the maximum admissible SL; it also provides for the functional reuse of the listed buildings for 5 m125 intended for private services of general interest under agreement (commerce and crafts, socio-cultural spaces, XNUMX-place nursery, after-school service). Finally, the proposal provides for the transfer and use of approximately XNUMX mXNUMX of open spaces, of which approximately XNUMX are public green spaces, and the creation of a new municipal nursery school with XNUMX sections (XNUMX places).
The overall structure is characterized by a double ring system of elliptical shape with a central public garden, urban blocks overlooking it and a green ring outside the building which follows the original grounds of the trotting track.
The building is organized in blocks interrupted by transversal passages that connect the central garden to the perimeter green ring and to the historic buildings to be recovered and services located on the edge of the site.
The heights vary from a minimum of six floors to a maximum of nine. The building facades have variable and smaller heights towards the outside for greater openness towards the preserved historic buildings; on the contrary, towards the central ring, there is greater continuity of the eave line and greater heights of the buildings for a strong legibility of the building curtains around the central garden.
Outside the green ring and located in the northern area there are further buildings of greater height.
The images in the Gallery refer to the update of the project following the opinion expressed by the Landscape Commission in session no. 20 of 27 May 2021 and produced during the presentation of the final proposal.
Subjects:
Updated: 08/01/2024

