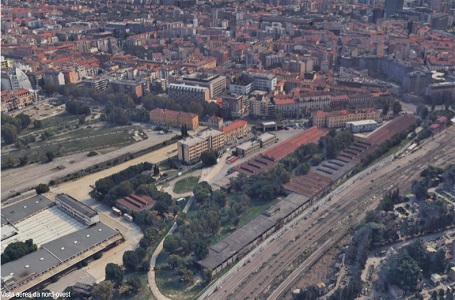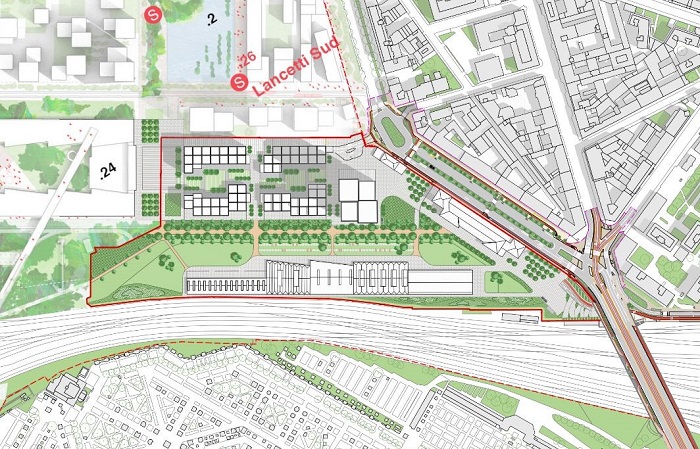Implementation plan for the Farini Special Zone, Valtellina Unit
The Plan is among the areas governed by the Program Agreement for the urban transformation of disused railway yards, ratified by the City Council and approved by the Lombardy Region on 23 June 2017, and constitutes a part of the Farini Railway Station.
The technical regulations of the AdP allow for the area in question, Unit2-Farini Valtellina, part of the Farini Special Zone, the implementation through an autonomous Implementation Plan coordinated by a Masterplan, validated by the Supervisory Board. The elements characterizing the proposal, in line with the Masterplan, can be summarized as follows:
- the recovery of the linear part along the railway of the existing so-called Warehouse building, and its refunctionalization through the placement of private services of general interest, partly in part of public endowment, aimed at creating a hub of innovation, education and of training, and for whom the agreement is foreseen pursuant to the PGT Service Plan;
- the design of the Linear Park along the aforementioned Warehouse, to be understood as the initial entrance portion to the Scalo Farini Park, as a structuring element of the redevelopment that will develop along the entire Scalo;
- the maintenance of the Customs building for functions of general interest;
- the localization of the volumetric development of the newly built private urban functions, concentrated in the northern part of the area, in order to create an urban area built with exclusive pedestrian accessibility, in continuity with the existing fabric, and organized around a series of urban squares and routes connected with the surrounding neighborhood and with the development areas of the Scalo – Farini Unit;
-
the redevelopment of some sections of external roads, such as: via Valtellina sud, via Pepe, the intersection via Valtellina - Ponte Farini, the via Farini bridge, for the creation of new cycle connections capable of connecting the area to the qualifying polarities the north-west urban sector, such as the BAM park area of Garibaldi-Repubblica, piazzale Maciachini, the future connections with Bovisa.
The project envisages, in accordance with the Program Agreement, the creation of a maximum gross surface area (SL) of 39.513 mXNUMX. This buildability, as per the AdP, is broken down as follows:
- 29.635 m16.994 for urban functions, of which 4.968 m7.673 for offices, XNUMX mXNUMX for commercial purposes and XNUMX mXNUMX for free residential buildings.
- 9.878 m5.971 minimum for social and subsidized residential housing, further divided as follows: 2.605 m1.302 for subsidized subsidized housing for rent, with future sales agreement and co-habitations with shared services (co-housing) (Type a); XNUMX mXNUMX minimum for buildings rented at moderate rent and/or agreed rent, at agreed rent, residences for university students, co-habitations with shared services (co-housing) of a social nature (Type b); XNUMX mXNUMX minimum for buildings rented at social rent (Type c).
The proposal also contemplates the inclusion of private services of general interest in part of the pre-existing buildings for a surface area of approximately 25.000 mXNUMX; to be agreed upon pursuant to the Service Plan.
In particular, in this phase, services of general interest are proposed aimed at creating a hub of innovation, education, training and excellence.
Given the minimum allocation of areas to be allocated to "equipped green areas, including paved and equipped pedestrian areas, paths, structures and related services, parking spaces used for the use of the parks, to be sold or used" prescribed by the Program Agreement equal to at least 70% of the Territorial Surface, the overall allocation of areas for public equipment and of public or general interest is equal to 42.857 mXNUMX.
The proposal envisages providing this endowment through the transfer of park areas and the use of spaces for public use; which are divided into various typologies, including the linear park with connected services, public squares, new pedestrian connections.
In Investigation
Final proposal submitted July 22, 2021.
Subjects:
Updated: 20/02/2024


