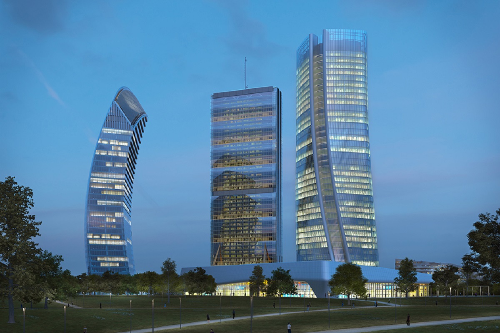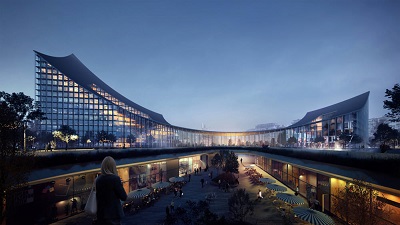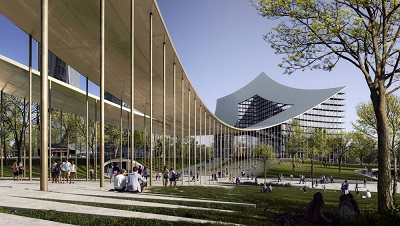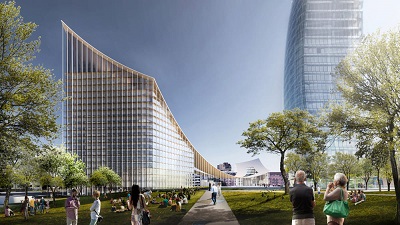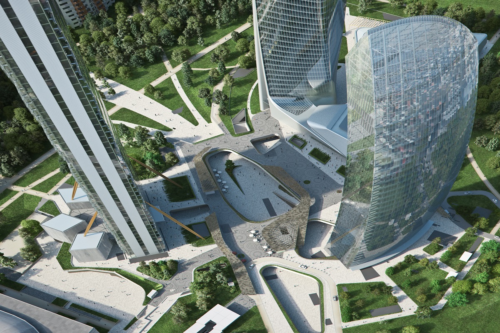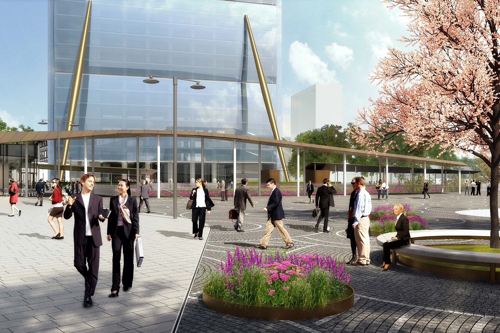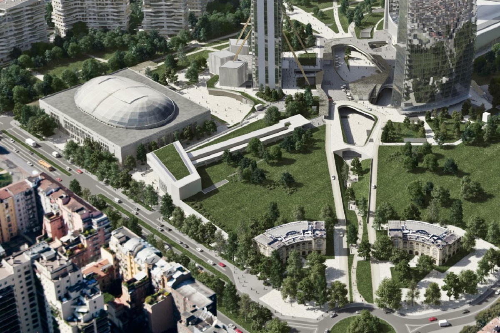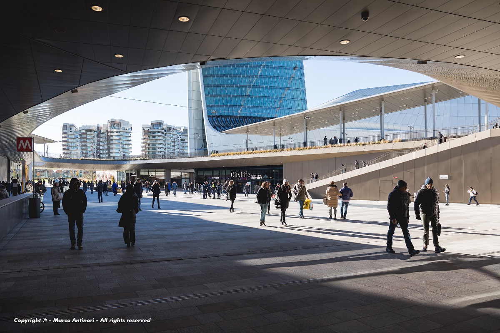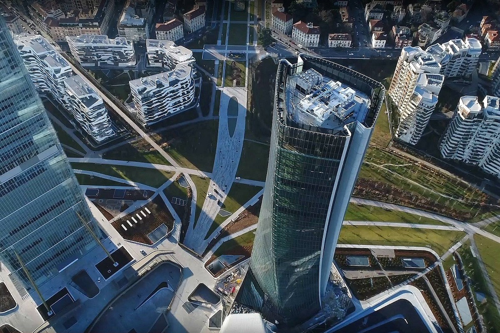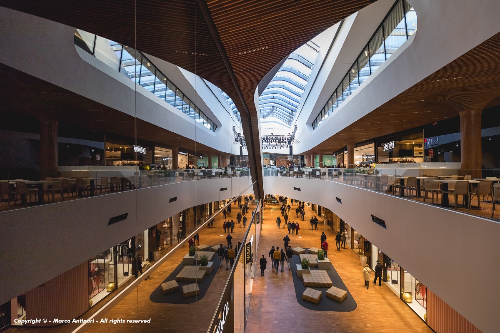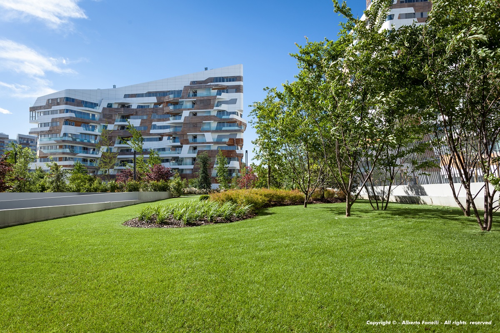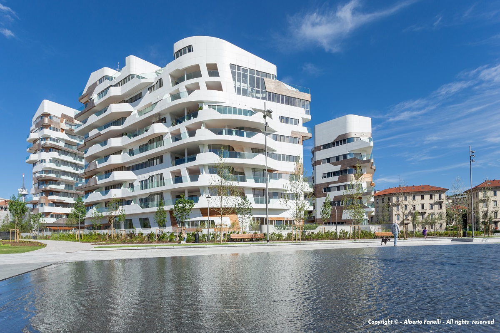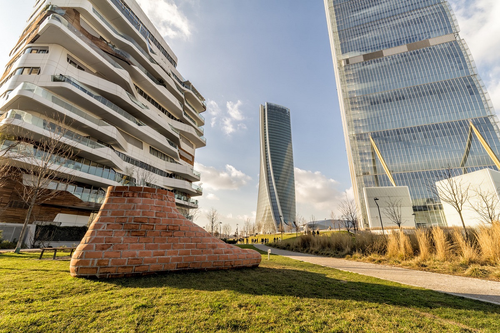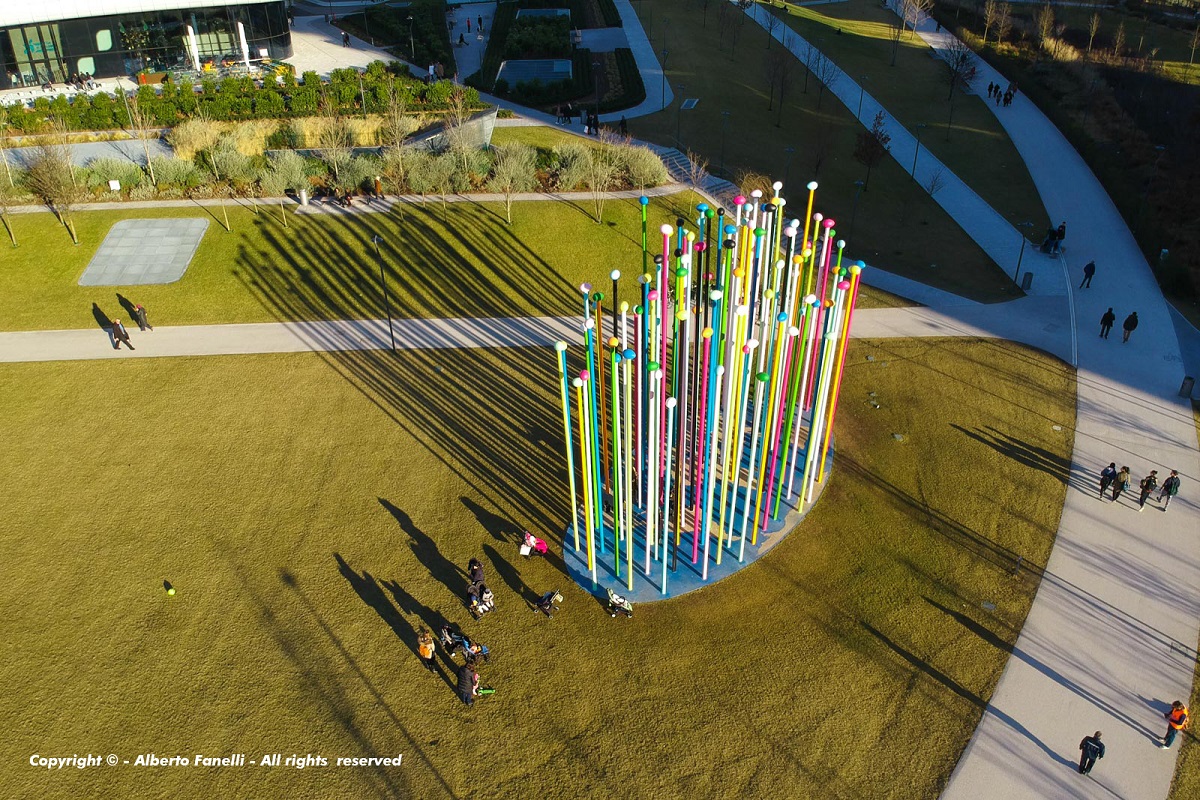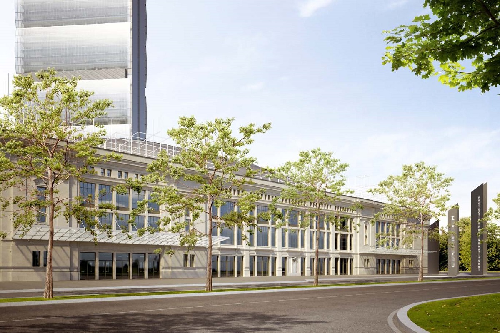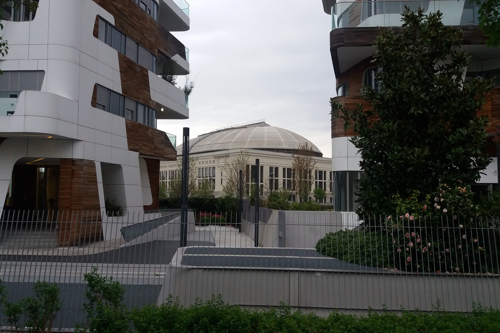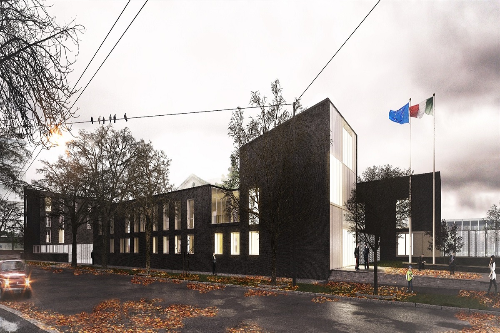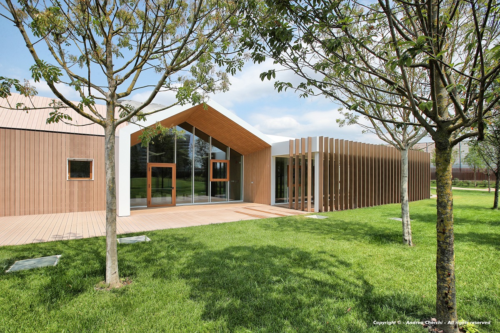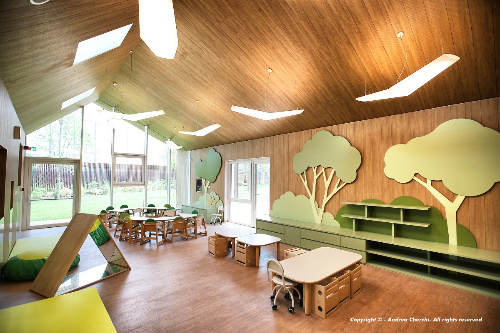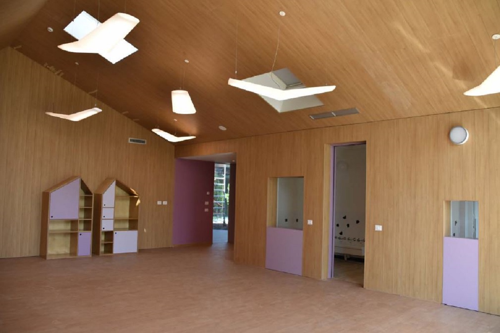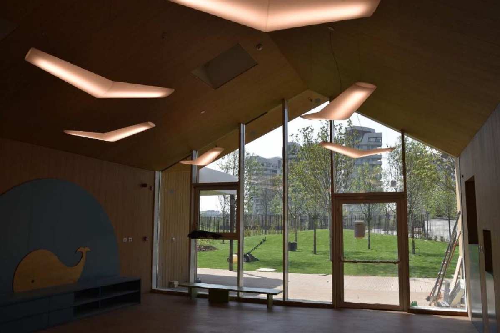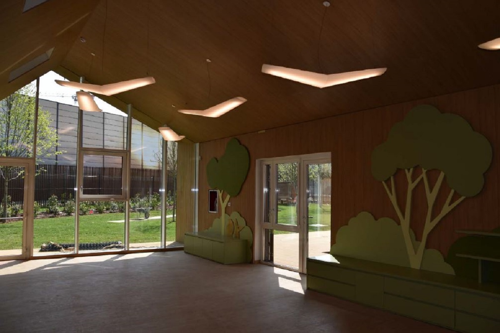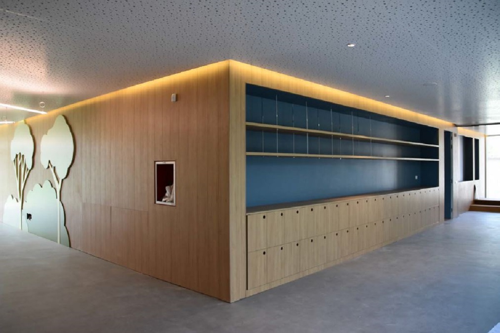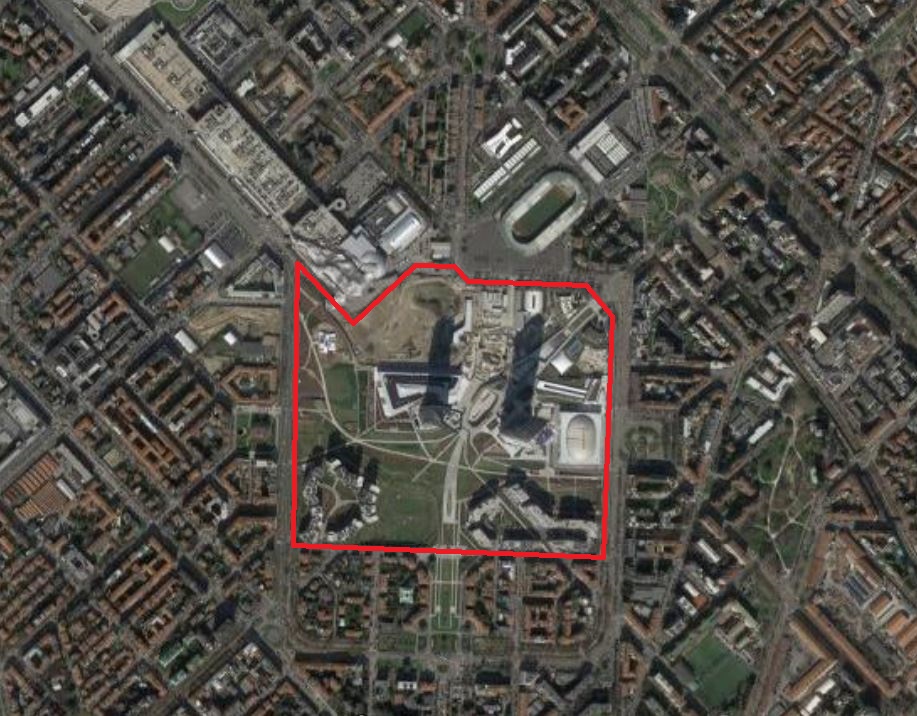CityLife - Integrated Intervention Program "Historic District of Fiera Milano and adjacent areas" (in AdP "Fiera Polo Urbano")
The transformation intervention of the area of the historic Fiera Campionaria di Milano - better known as the 'CityLife' project - represents one of the best examples of redevelopment of a central urban area which, at the end of the 90s, presented itself as a large surface built and partly abandoned. Today, however, the new neighbourhood, although not yet entirely completed, constitutes an important attractive center of the city in which the typically urban functions (residential, commercial and tertiary) blend, balanced, with the large public space formed by the various squares, on multiple levels, and by the extensive green areas of the Park.
The large quadrant therefore presents itself as a large pedestrian area characterized by the absence, on the surface, of vehicular traffic and well served by the local, railway and underground public transport network.
The project involves the construction/redevelopment of:
- buildings for urban functions: residence, commerce, tertiary sector, personal and business services, recreational services, etc.;
- cultural equipment: works of contemporary art spread throughout the Park ('ArtLine' project);
- public facilities: nursery, new Local Police Headquarters, "new sports and recreational area near the Maspes-Vigorelli Velodrome";
- open spaces intended for: greenery, squares, play areas, sports areas, dog areas, etc.;
- connections: underground roads and underground parking, cycle-pedestrian connections on the surface;
- recovery interventions: restoration of the 'Fountain of the Four Seasons' (P.za Giulio Cesare) and of the facades of the former Pavilion 3 of the Milan Fair (the original 'Palazzo dello Sport' of the city), a building which, although sold by the municipal administration, it will be allocated to functions of general interest;
- redevelopment interventions: extraordinary maintenance works of the Maspes-Vigorelli Velodrome, overall redesign (greenery, cycle and pedestrian paths, rest areas) of Piazza VI February;
- new urban gardens in Pogarschnig, Chiarelli/Donadoni and Omodeo/Cechov streets;
- conservative renovation of the G. Cappellini and Rinnovata Pizzigoni school buildings;
- reorganization of the Monte Stella Park.
In progress
- Implementation agreement stipulated on 12 December 2006
- 27st supplementary and amending deed stipulated on 2008 November XNUMX
- II° Supplementary and amending deed stipulated on 30 September 2011
- III° Supplementary and amending deed stipulated on 17 October 2013
- IV° Supplementary and amending deed stipulated on 11 June 2018
-
Fifth supplementary and amending deed stipulated on 8 February 2021
-
VI° Supplementary and amending deed stipulated on 26 July 2022
- architectural: all the building interventions were designed by internationally renowned architects such as Arata Isozaki, Daniel Libeskind and Zaha Hadid in addition to the project by the BIG studio (Bjarke Ingels Group) which will implement the provisions of the IV Variant to the PII
- environmental sustainability: from an energy point of view, all the residential buildings are Class A and involve the use of renewable energy sources while both the nursery and the three office towers have been designed to guarantee the highest standards of efficiency and containment of energy costs (LEED™ certification). Similarly, the new tertiary lots located in the north-eastern quadrant of the neighborhood (so-called BIG project) will also stand out in this sense thanks to a roof covered with photovoltaic panels.
- other: all the open squares and green areas of the Park will soon be served by the public Wi-Fi network and equipped with a video surveillance system and SOS columns.
Subjects:
Updated: 23/12/2022

