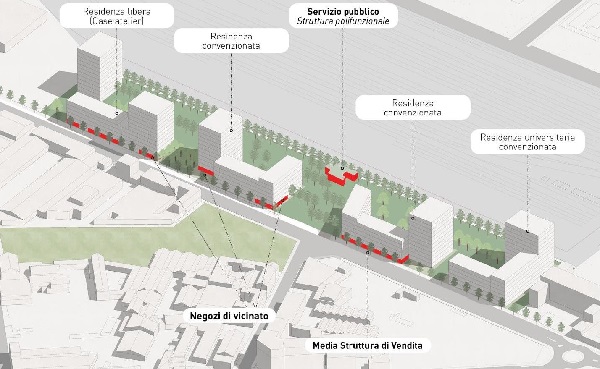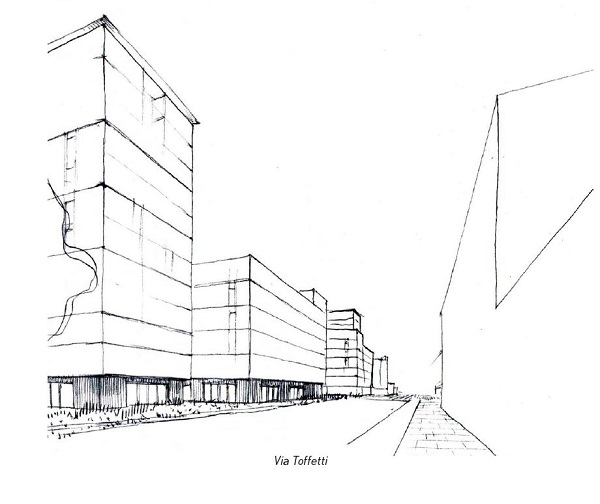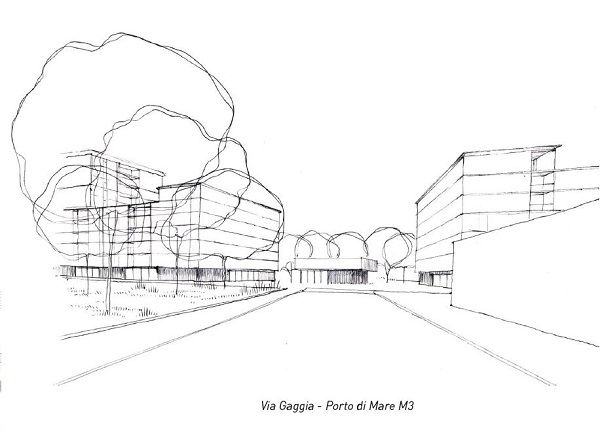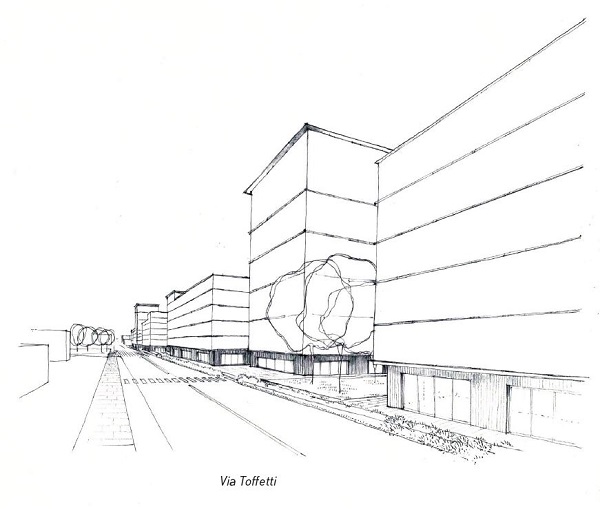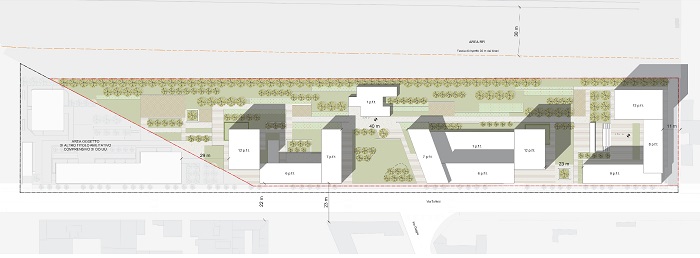
Scalo Rogoredo - Implementation Plan (in AdP Railway yards)
The area subject to urban planning concerns a portion of the former Milan Rogoredo railway yard whose building potential is defined by the "Railway Yards" Program Agreement approved by the Lombardy Region in 2017.
The construction of Social Residential Buildings (ERS) as well as compatible and complementary functions to the residence (e.g. commercial spaces, craft spaces, private services, etc.) is exclusively envisaged.
The transformation project will be developed adjacent, further north, to another urban redevelopment intervention intended for free residential construction, which will be implemented through a direct building permit but with a view to unity and design coherence with the Implementation Plan.
The project involves the creation of a new part of the city which, in addition to the residence, includes the establishment of various functions of public interest: a multifunctional building - serving the neighborhood and Municipality 4 - which will be placed in a central position, the construction of a linear public park which will act as a filter between the new building and the railway line and which, in addition to the green areas, will be equipped with recreational and sports spaces and equipment, commercial spaces (neighbourhood businesses and a medium-sized sales structure), a university residence .
In Investigation
- Final proposal date: 6 October 2023
The planimetric and public space structure consists of:
- buildings which, partly taking up the alignments and directions of the pre-existing blocks, are configured as courtyards open towards the public park and, at the same time, create a new urban curtain along Via Toffetti;
- a linear public park that aims to structure the entire intervention in continuity both with the area further north, also intended for residential development, and with the green area planned for the future near via Gaggia;
- public spaces and neighborhood services on the ground floor of residential buildings in addition to multipurpose public equipment;
- a private service (university residence to be agreed upon) located to the south of the project.
Subjects:
Updated: 13/02/2024

