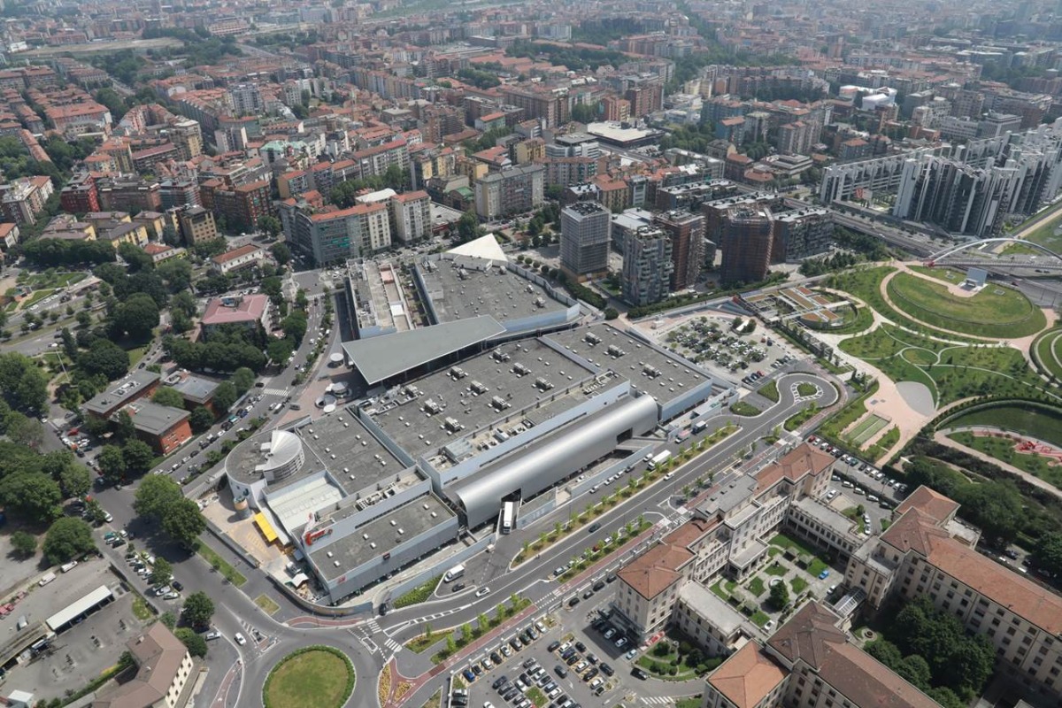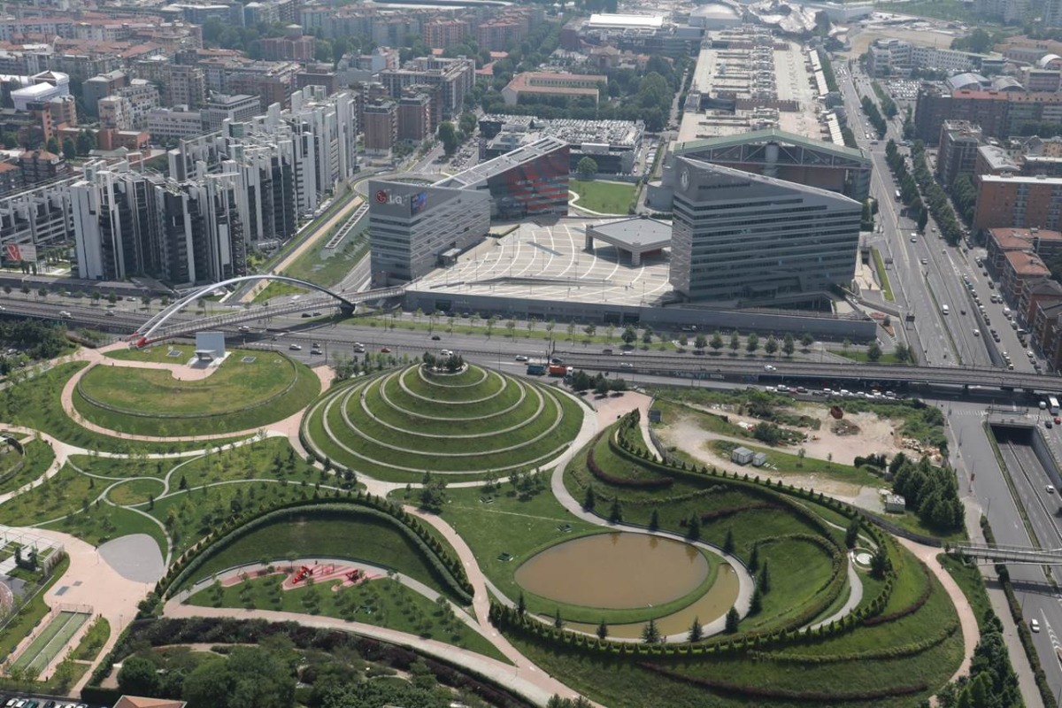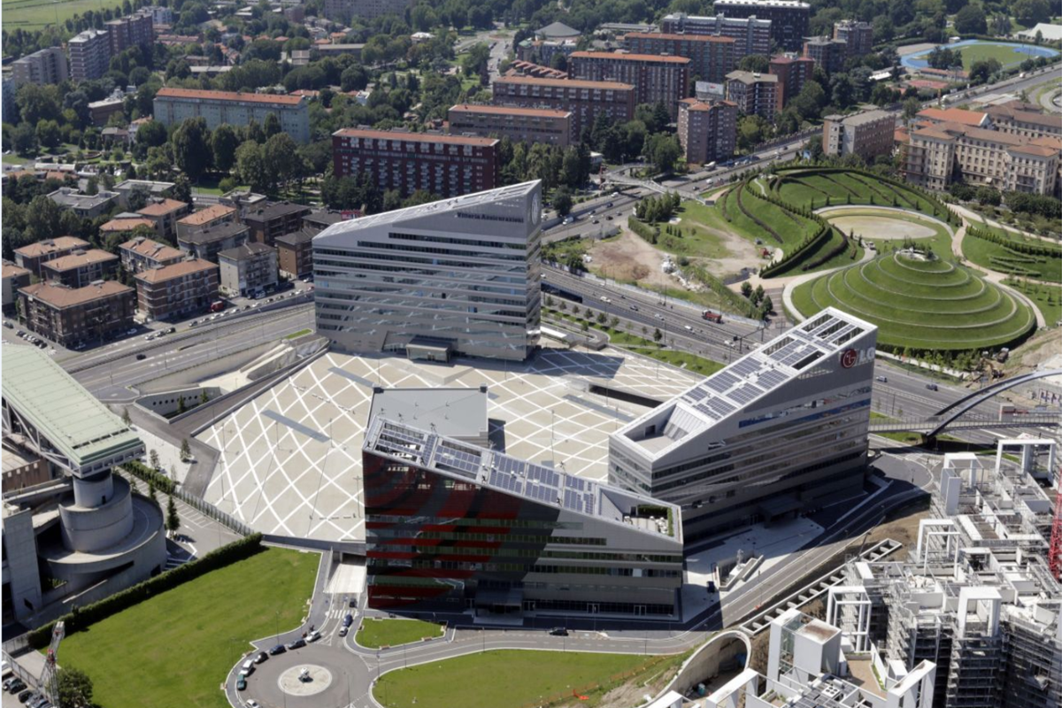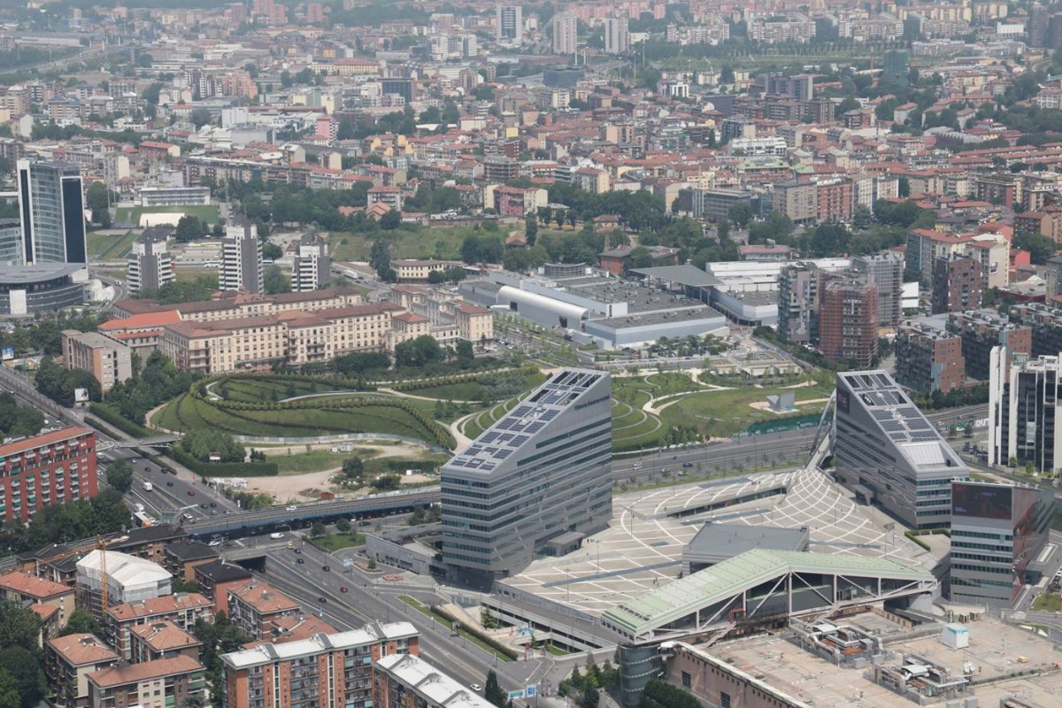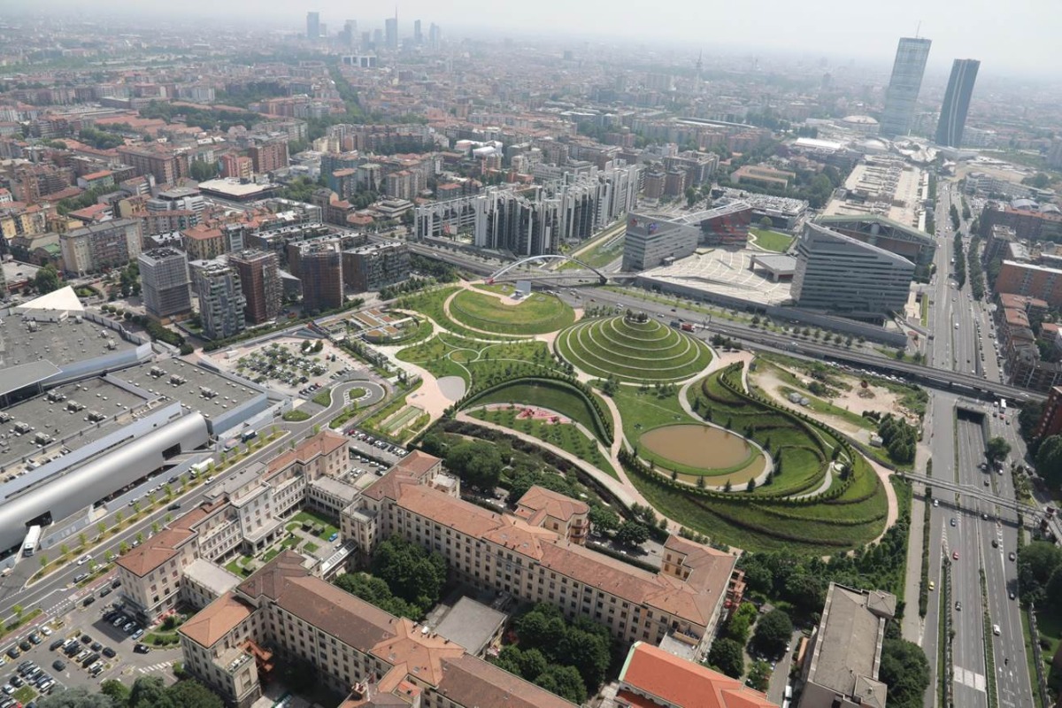Portello - Integrated Intervention Program
The Program Agreement, implemented through the Integrated Intervention Programme, had as its main content the redevelopment of a large sector of the city, affected by the effects of the decommissioning of two important industrial plants (the former Alfa Romeo and former Lancia areas), which had generated a situation of urban discontinuity in the surrounding area, as well as phenomena of physical and social degradation.
In addition to the transformation of the abandoned industrial areas, which required urgent intervention, the Portello Agreement was also linked to the objective of implementing the reorganization of the external connection road system and the creation of public parking spaces, already included in the Program for the redevelopment of the Lombardy Exhibition Center signed in 1994.
Specifically, the main contents of the Portello Agreement are:
- the creation of a new large public park, equipped areas and squares, new residences and functions compatible with the surrounding fabric;
- the reorganization of the road system in the area, from the Piazzale Kennedy junction to the urban extension of the Fair, through the new underground De Gasperi/Gattamelata connection and the new large semi-ring (the so-called "doubling of Piazzale Accursio") with the role of distributing and rebalancing incoming vehicle flows;
- the formation of a system of public car parks and for public use, mainly underground, to be located in the area, with the aim of reducing traffic directed to the Fair, in implementation of the commitments undertaken with the Fair Program Agreement.
The P.I.I., divided into three project coordination units, has been completed with the sole exception of the 2.963 m2018 of gross floor area. and the related land area, under the responsibility of the municipal administration and the subject of the Variation concluded in August XNUMX, which expanded the functional mix of the residual volumetric rights for the purpose of their valorisation.
The Variation regulated the change of destination of the s.l.p. of 2.963 m2 under the jurisdiction of the Municipality of Milan in the Commercial/Tertiary sector, the transfer of the same s.l.p. to the person implementing the U3/U3 units and their location in the U3A compartment. The creation of the rights, on the privately owned areas overlooking the public square in the UXNUMXA sector (now Piazza Gino Valle), consolidates the achievement of the general interest objectives of the P.I.I. allowing:
- to expand and complete the public park, with a project coordinated by the same designers of the existing park, ensuring the continuity of the existing green areas and strengthening the predominantly public nature of the park sector of Unit U2;
- to guarantee greater vitality of the square, with an increase in usability as a result of the provision of more attractive spaces, contributing to a more significant presence and therefore also to the improvement of safety conditions;
- to guarantee greater environmental sustainability in the completion of the Plan by minimizing the consumption of soil on which no transformation has yet taken place.
Scope of intervention
The intervention area covers an area of approx. 389.156 mXNUMX. and falls in the north-west sector delimited by the lines of Corso Sempione-Certosa and Corso Vercelli, and is included between viale Serra to the south, viale De Gasperi to the west, piazzale Accursio to the north, via Traiano to the east extending up to the enclosure of the shooting gallery near the junctions with the north-west and east motorways.
The program has a land area of 266.183 m2. and is divided into three large units which create a vast integrated settlement between residential buildings, partly subsidized, commercial and tertiary settlements as well as public services. The residence is located along the north-west axis, towards the historic city and interprets the theme of the nineteenth-century block with contemporary architectural language (residences of the architect Cino Zucchi-Unit U3 and architect Guido Canali-Unit U3). At the two extremes the tertiary-office sector is concentrated in the new Piazza Gino Valle in the frieze at the entrance to the Fiera-Portello (Unit U1 by the architect Gino Valle) and at the northern entrance from the motorways the WJCenter (Unit UXNUMX). The commercial sector overlooking Piazza Portello, also by the architect, is concentrated on Piazzale Accursio. Gino Valle. The public greenery, the large central park and the system of public spaces, up to the new Piazza Gino Valle, cross the entire area of intervention and connect the new functions established and the existing city.
The park, which extends for approx. 60.000 m8, is located along viale Serra between via Traiano and viale Scarampo and represents the central area of gravity of the entire plan. A project coordinated between the landscape architect Charles Jencks and Studio LAND of Milan, the park hosts three large "green sculptures" (an elongated double S and a large spiral that rises towards the sky) articulating the topography of the land in a sculptural key. This creates an important and visible Landmark - called the “Spiral of Times” by its designer. The park is connected to the Portello Sud areas and to QTXNUMX by two cycle/pedestrian walkways on Viale Serra and Viale De Gasperi. The Park also hosts a nursery designed by the architect. Guido Canali.
The "Gino Valle" square arranged in a frieze at the entrance to the Fiera Pavilions in Ano and Viale Serra has a size of approximately 20.000 mXNUMX and is the largest in Milan. The square is defined by the fronts of the new buildings intended for hospitality and management functions. The project was managed by the architect Gino Valle's studio. The square welcomes the landing of the cycle/pedestrian walkway on Viale Serra connecting with the park along the Raggio Verde route which connects Monte Stella with the Portello, Fiera-Cittylife and the Sempione park.
Overall, the installed GFA amounts to approx. 152.000 m50, of which 13% is intended for residences, the remainder for commerce (34%), tertiary sectors (3%), crafts (108.000%). The land areas occupied by private buildings amount to approximately 1 m2, compared to the areas transferred for the creation of greenery, largely concentrated in Units U152.000 and UXNUMX, for a total of approximately XNUMX mXNUMX.
The Program Agreement was approved by the President of the Regional Council with Decree no. 1671 of 25 January 2001, published in the B.U.R.L. B.U.R.L. Ordinary Series on February 12, 2001.
'U2 implementation agreement' stipulated on 25/07/2002
'U3 implementation agreement' stipulated on 26/02/2003
'U1 implementation agreement' stipulated on 10/10/2003
'Supplementary act to the U2 and U3 implementation agreement stipulated on 26/07/2006'
'Supplementary and amending act of the Program Agreement Agreement' approved by the President of the Regional Council with Decree no. 96 of 7 August 2018, published on the B.U.R.L. Ordinary Series n.34 on 20 August 2018.
The entire intervention area of the Integrated Intervention Program is divided into three "Project coordination units U1-U2-U3". Each Unit identifies building interventions and primary and secondary urbanization works, subject to contemporary planning.
For all the Coordination Units, the building program of the private parts and the primary and secondary urbanization works has been completed, both under the responsibility of the implementing entities and under the responsibility of the Municipality of Milan.
In progress: Supplementary and amending act to the Program Agreement.
Subjects:
Updated: 20/03/2020

