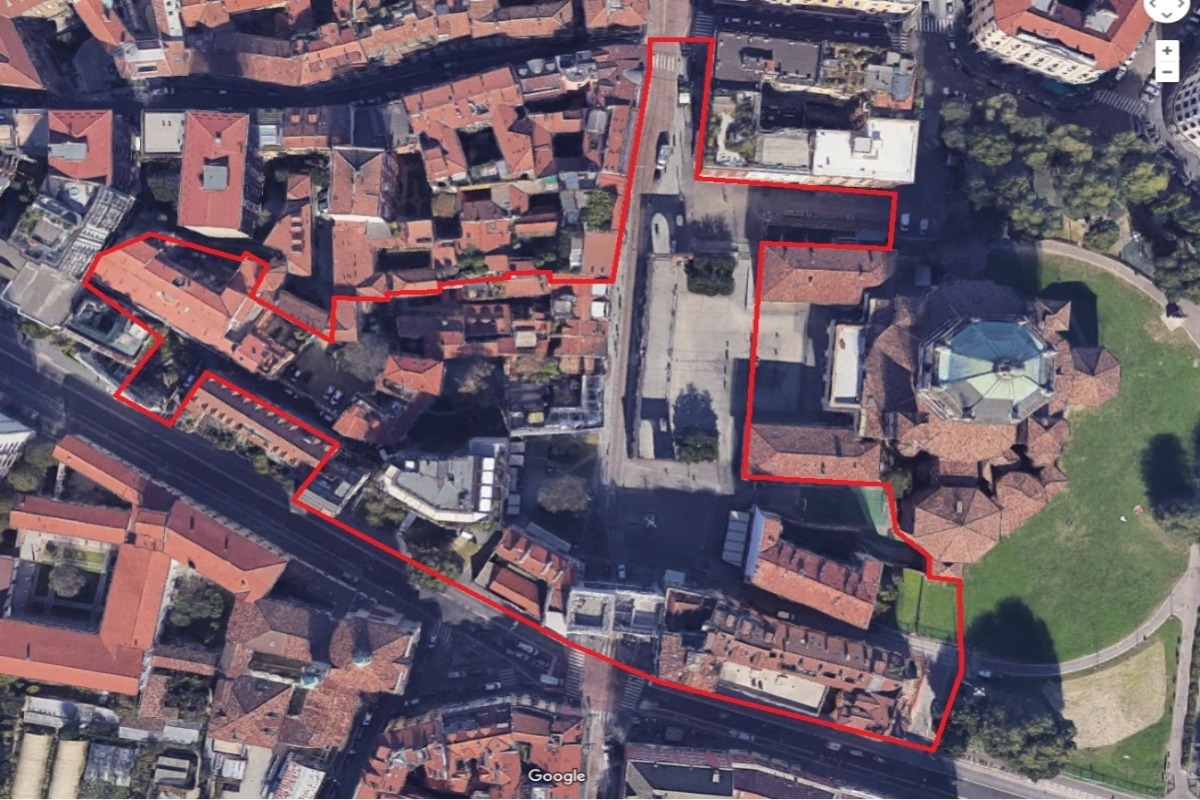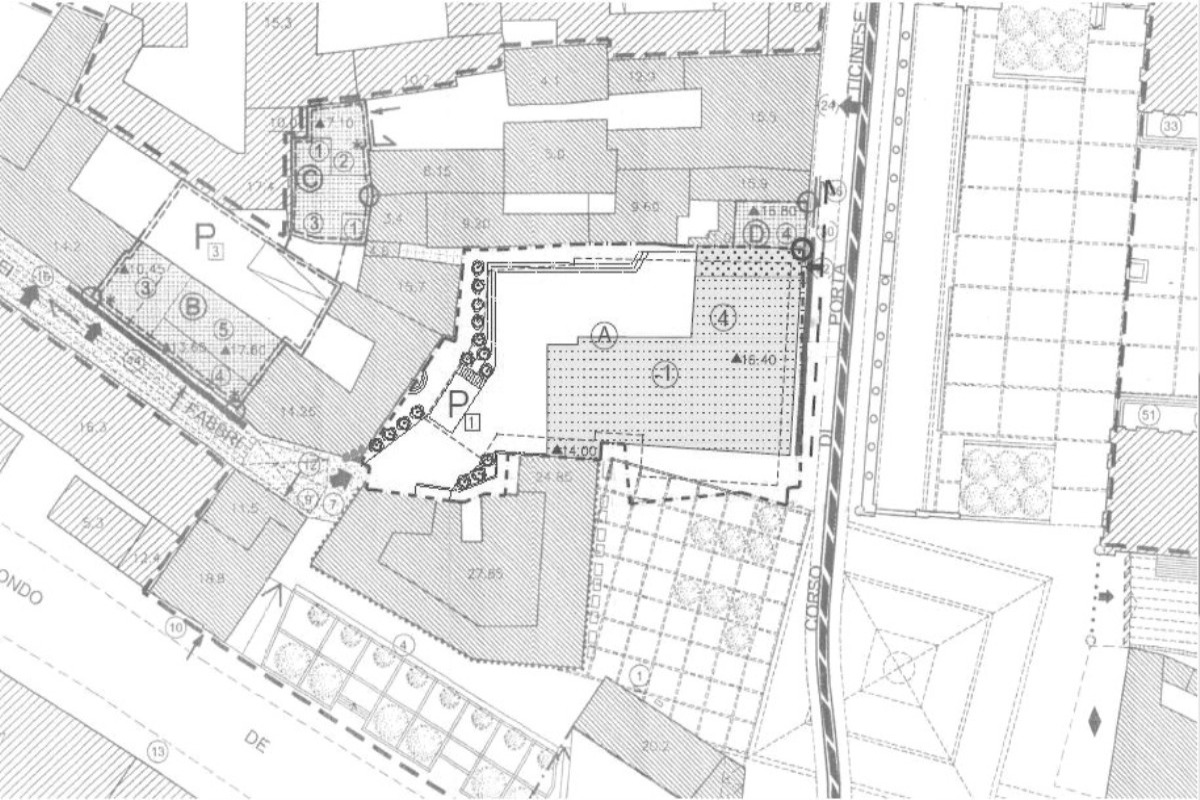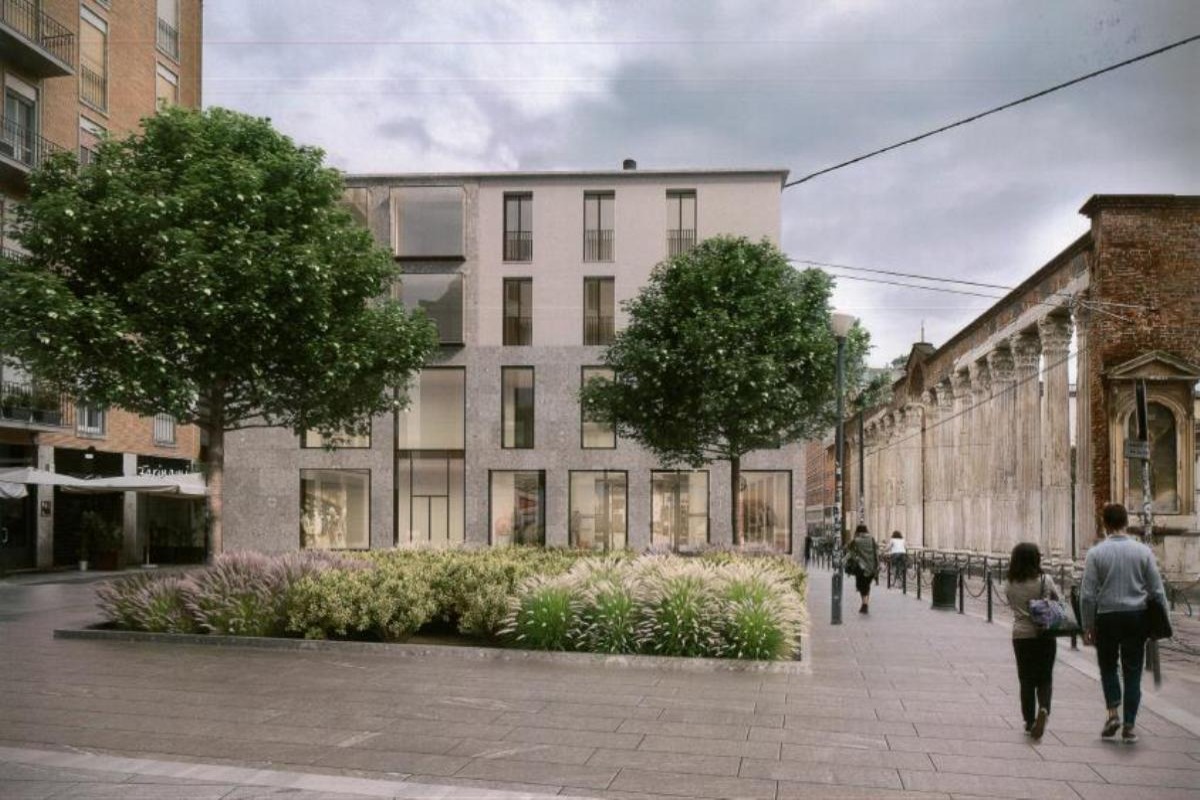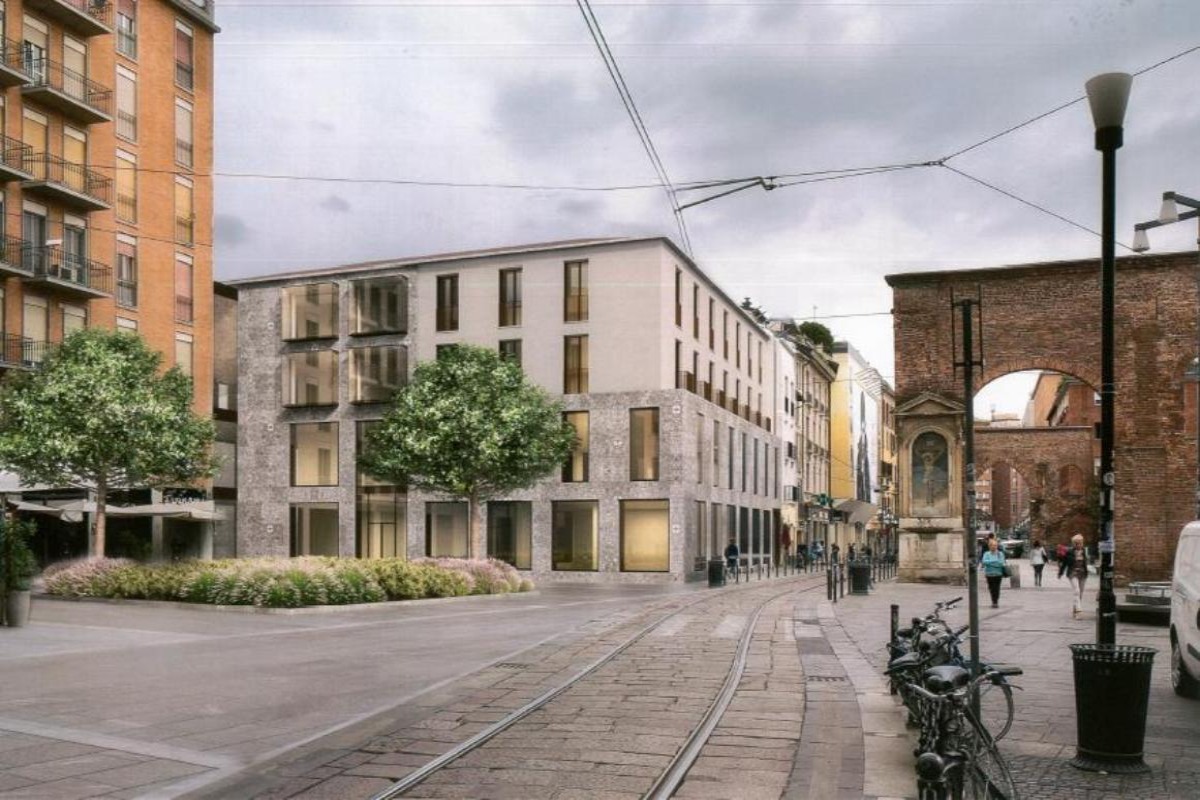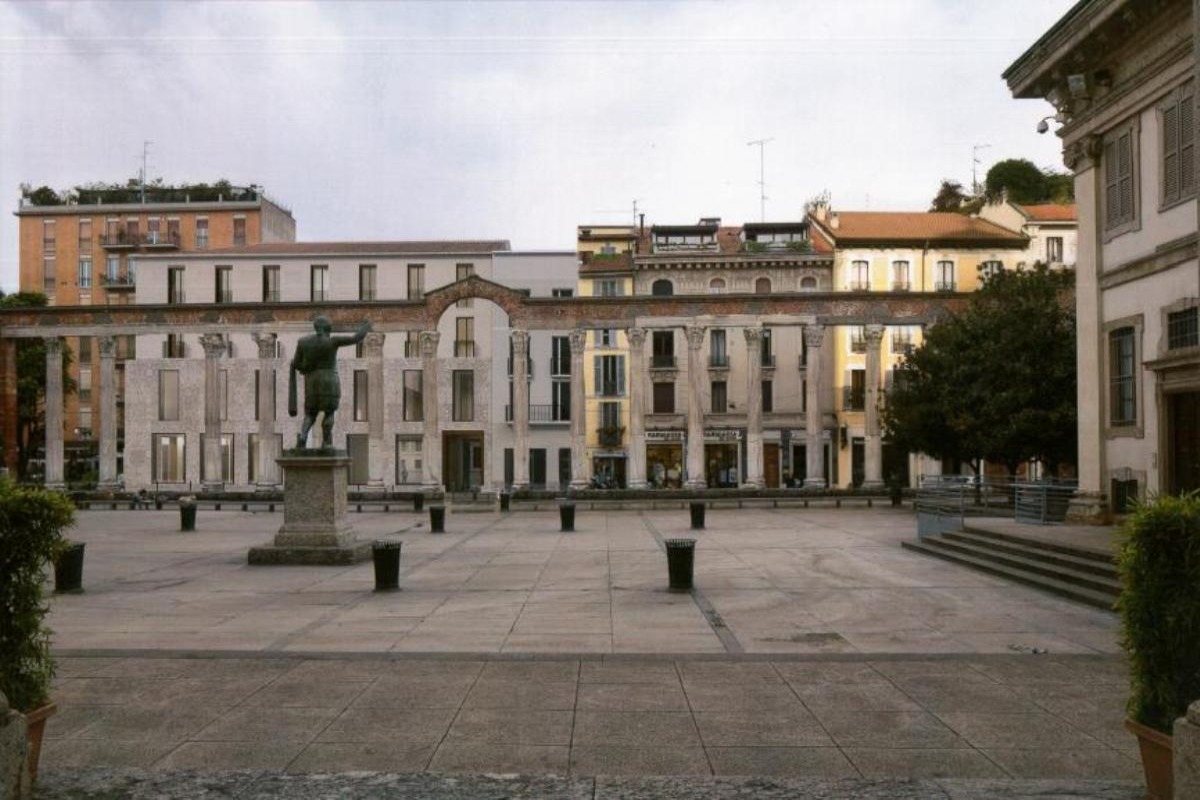Detailed Plan De Amicis, Dei Fabbri, Corso di Porta Ticinese, Pio IV, Pioppette Molino delle Armi and Piazza Vetra
The Detailed Plan approved on 14 July 2006 concerns a valuable area of the Historic Center and has as its aim the reorganization of public spaces and the completion of part of the historic blocks, in which there are still limited war voids and incomplete building curtains.
The Detailed Plan regulates, in continuity with the existing fabric, the new alignments, maximum heights and arrangements of the public space for the various intervention units A, B, C, D, E, F and G.
The area is affected by landscape restrictions as it is an area of aesthetic and traditional value and equipped with panoramic beauty, pursuant to Legislative Decree 42/2004, art. 136.
The project involves the implementation of interventions to complete the historic building fabric:
- buildings for urban functions (residences, commerce, etc.);
- completion of open spaces intended for greenery and squares and existing services.
In progress
- Agreement stipulated on 12 December 2007
- Update of the agreement of 18 July 2018
The completion of the historic building curtains, the arrangement of the existing square spaces and the creation of a new pedestrian space inside the block between Corso di Porta Ticinese and Via Dei Fabbri are envisaged, in compliance with the landscape restrictions.
Subjects:
Updated: 14/06/2022

