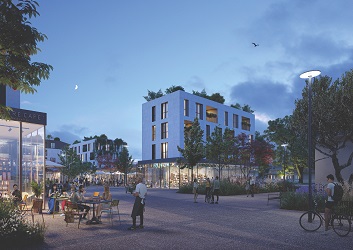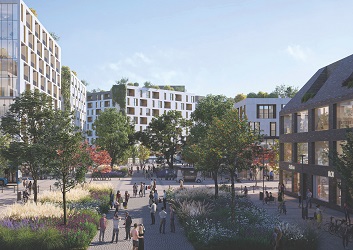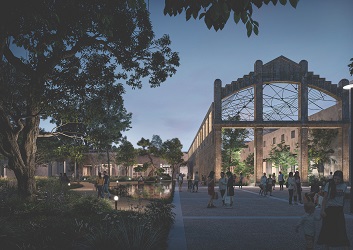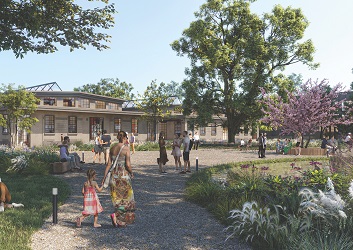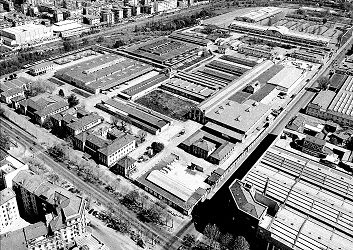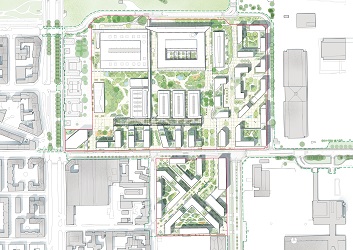PA3 (Viale Molise) - Former Slaughterhouse - Mandatory Implementation Plan
The area subject to PA's proposal, having a territorial surface area (ST) of approximately 150.000 m4, is located in Municipality XNUMX and in the past was home to the municipal slaughterhouse and the poultry and rabbit market. It is located in the south-eastern quadrant of the Municipality of Milan and more precisely between viale Molise, via Lombroso, via Azzurri d'Italia and via Paolo Maspero and via Gaspare Vismara, adjacent to the vegetable market.
The intervention area was the subject of the second edition of the international call "Reinventing Cities", with the objective of identifying and selecting the best projects capable of ensuring the achievement of certain objectives/challenges in terms of redevelopment and regeneration of urban sites abandoned or degraded.
In relation to some buildings forming part of the Ex Mercato Carni and the "Portal" of the Ex Avicunicolo, the Regional Commission for the Cultural Heritage of Lombardy decreed the cultural interest, in December 2020, subjecting them to restrictions pursuant to Legislative Decree. 42/04 with two distinct provisions.
The intervention aims to achieve the following objectives:
- urban regeneration, urban, environmental, functional and socio-economic redevelopment of the site which is based on the maintenance of the pre-existing features of the site, whether subject to monumental restrictions or of mere historical-building interest, and on a varied range of destinations (residential - in clear prevalence social - commercial, tertiary, hospitality, for public services and of public interest);
- opening of the site to the surrounding urban fabric through the elimination of the physical barriers that historically surrounded the area, the creation of new centralities and new cycle-pedestrian connections in the north-south and east-west direction.
Final proposal under investigation
The Plan provides for the building recovery and reuse of existing buildings, whether listed or not, and the new construction of buildings no higher than 9-10 floors, located along Via Lombroso - an axis to be reset for slow and local mobility - in the easternmost portion of the former slaughterhouse and to create a new urban block in the former poultry farm; the service functions (new IED headquarters, museum and school complex) will enhance existing buildings also with the addition of new components of high iconic value and the distribution of the new public spaces will be pervasive of the settlement, through a green heart overlooked by the listed buildings , a monumental green walk (through the Gallery) and new connection spaces astride Via Lombroso.
The proposed Implementation Plan develops a SL intended for free urban functions amounting to 60.212 m50. (max 60.212% maximum SL) and a SL intended for Social Residential Housing of 50 m120.424. (min XNUMX% SL max) for a total of XNUMX mXNUMX.
The total areas found to satisfy the total service provision requirement due is equal to 50.261 m46.576. (greater than the requirement generated by the established functions equal to 36.194 m31.425) as follows: areas acquired for sale for 4769 m14.067. (of which XNUMX intended for greenery, squares and permeable public paths and XNUMX mXNUMX for land area and school premises) and areas for public use for XNUMX mXNUMX.
Private services of general interest are envisaged for a conventional SL equal to approximately 39.770 mXNUMX. structured as follows:
- university campus (new headquarters of the European Institute of Design - IED) for a conventional SL of approximately 30.000 mXNUMX;
- Science park (POD museum and Fab Lab) for a conventional SL of approximately 5.750 mXNUMX;
- multifunctional/exhibition/socio-cultural-recreational spaces for a conventional SL of approximately 2.020 mXNUMX;
- urban local services for a conventional SL of approximately 2.000 mXNUMX.
In addition to the arrangement of the areas subject to transfer within the PA itself, further primary and secondary urbanization interventions are envisaged to deduct the construction contribution in surrounding areas outside the perimeter of the Plan.
Subjects:
Updated: 08/01/2024

