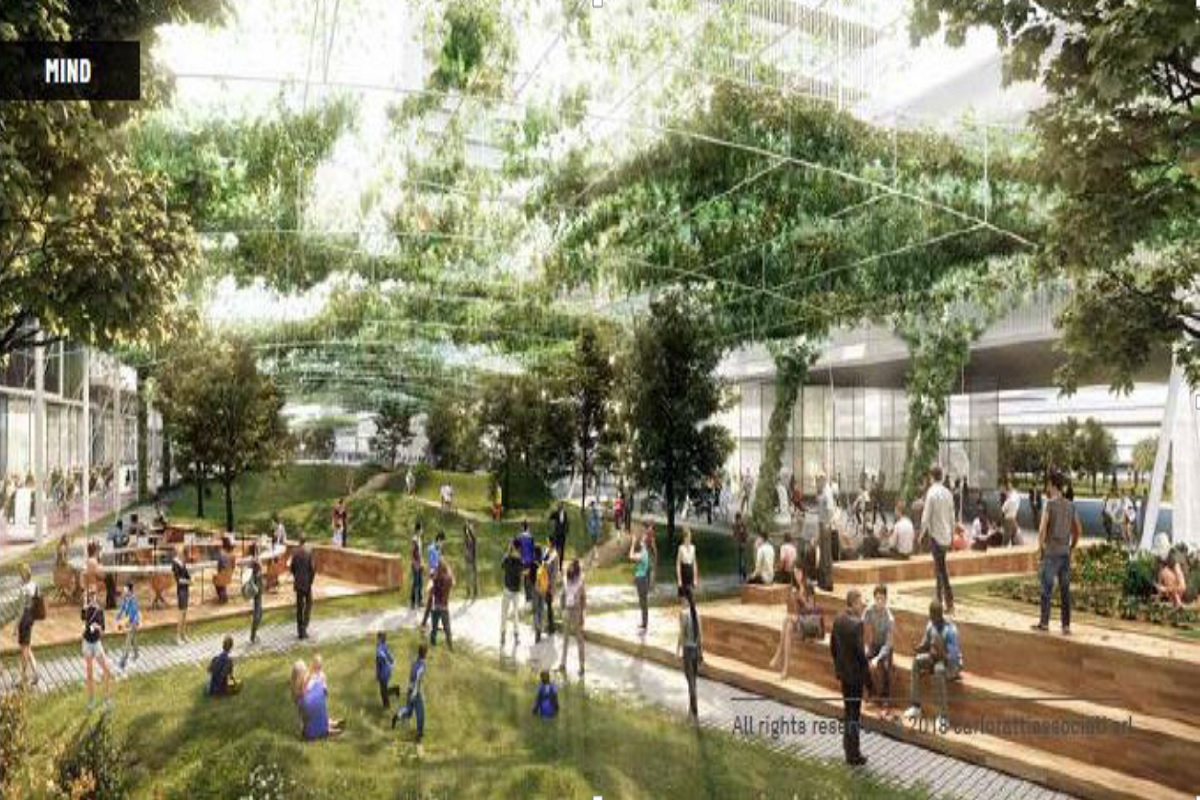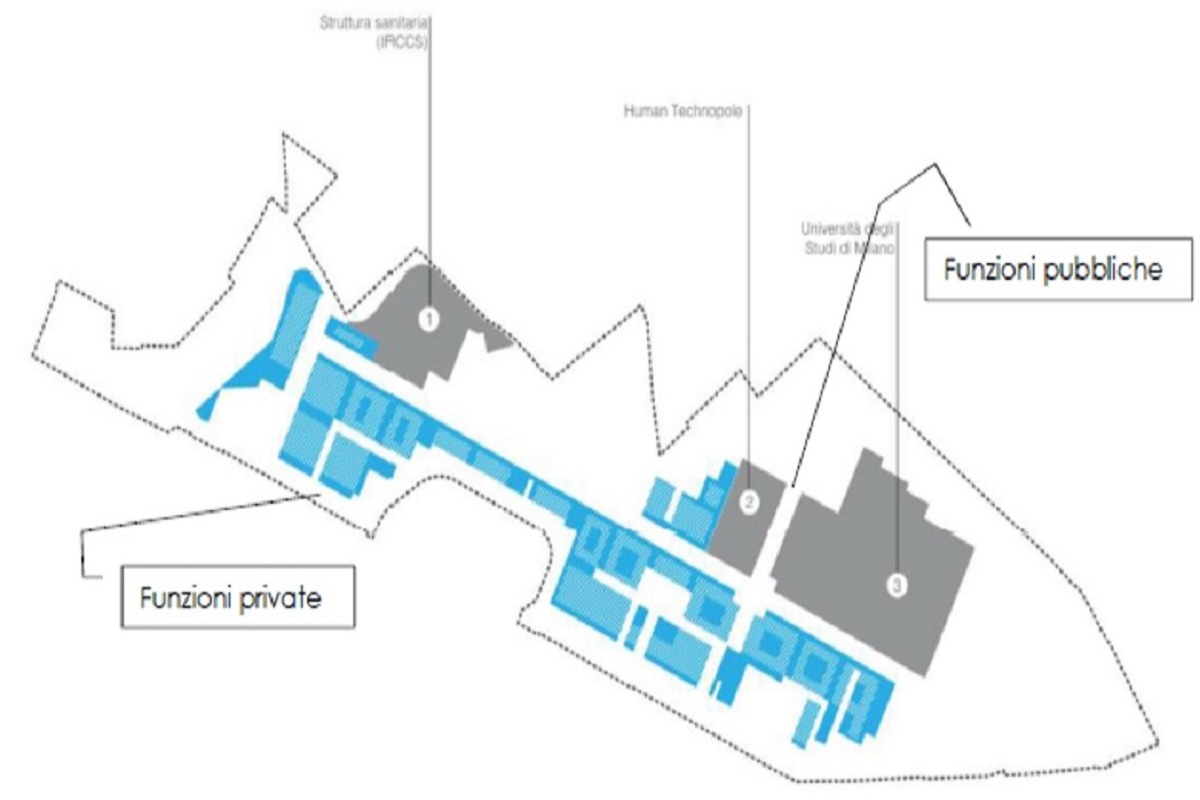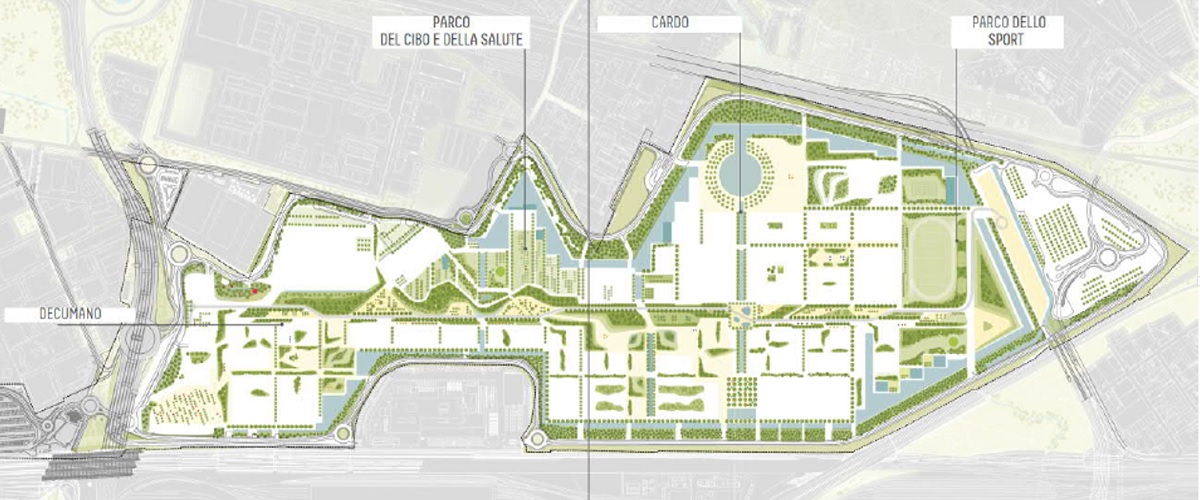MIND - MILAN INNOVATION DISTRICT - Integrated intervention program
The objective of the integrated intervention program is to guarantee the urban regeneration of the areas that hosted the 2015 Universal Exposition by creating a new urban fabric in which public and private functions develop synergistically with a view to experimentation, sustainability, technological innovation and research.
The regeneration is based on the integration between pre-eminent public functions (New IRCCS Galeazzi hospital complex, Human Technopole and State University Campus) and private development on the basis of the existing grid of routes (especially Cardo and Decumanus) as well as on some works (e.g. Palazzo Italia ) and infrastructures created for the event.
A Theme Park, focused on innovation and technology, will connect public areas and functions to private ones both from a physical and accessibility point of view, and from a functional and thematic point of view.
The project involves the construction/redevelopment of:
- buildings with typical uses of the urban fabric (residence and functions compatible with a mix of residential, hospitality, production, tertiary and office, commercial). Unhealthy industries and commercial structures that can be configured as large sales structures are excluded.
- residential complex of approximately 30.000 mXNUMX of conventional GFA reserved for rental typologies, to be permanently allocated to general housing services (social housing).
- equipment and services of public or general interest at municipal and/or supra-municipal level, also privately owned and/or managed (including New IRCCS Galeazzi hospital complex, Human Technopole and State University Campus).
- open spaces intended for equipped greenery, squares, rest areas, sports equipment, water canal.
- road connections, cycle/pedestrian walkways, cycle/pedestrian paths.
In Investigation
The PII was adopted by the Municipal Administrations of Milan and Rho, respectively on 4.10.2019 and 8.10.2019, and approved on 31.01.2020.
The PII Agreement took place on 3.06.2020 and the first Functional Excerpt projects have currently been approved: PSF A01-02-03-04 (“West Gate”) and PSF A05 (Galeazzi).
The first building permits for private interventions are being issued, together with those relating to the urbanization works functional to the first phases.
The objectives relating to the quality of the built and natural environment are:
- the sustainability, flexibility and resilience of the overall project;
- the morphological quality understood as the quality of the built environment in balance with the natural environment;
- the quality and innovation of mobility in order to obtain the permeability of the area by privileging public mobility over private mobility;
- an ecosystem obtained through the maximization of ecological connectivity, the planting of new trees and the creation of diversified habitats that encourage biodiversity;
- buildings that will not only comply with legal regulations but will be positioned at the top of national and international energy classifications (Class A1 – A2 – A3 – A4, LEED Gold and Platinum, LEED ND certification).
The area presents various constraints due to the presence of road infrastructures (motorways), railways, water courses, power lines and underground services.
Subjects:
Updated: 29/04/2022




