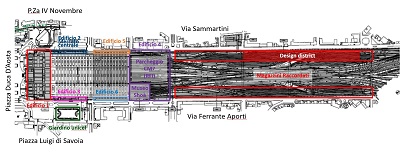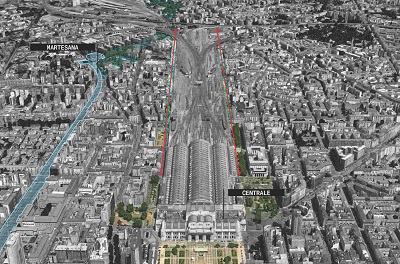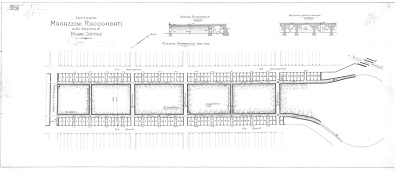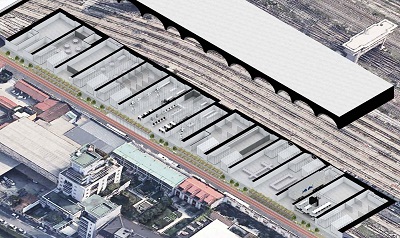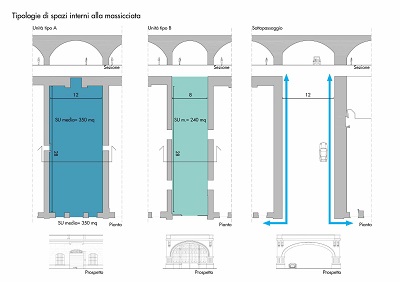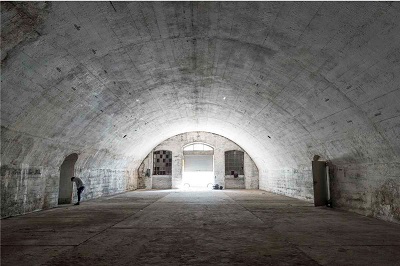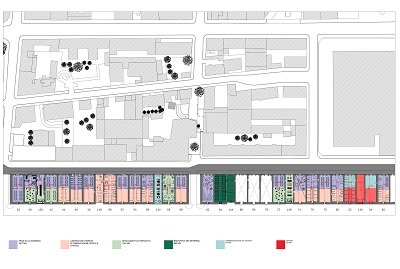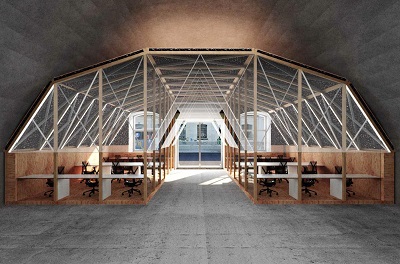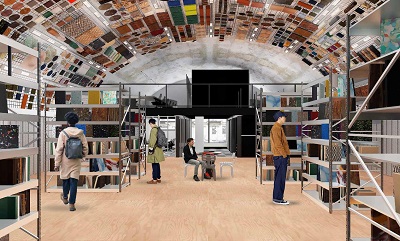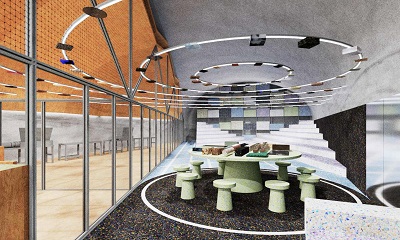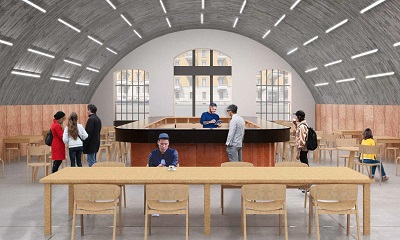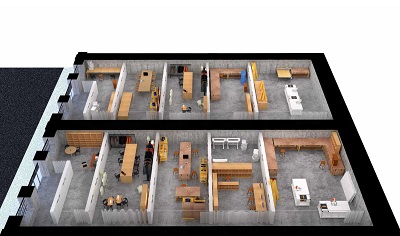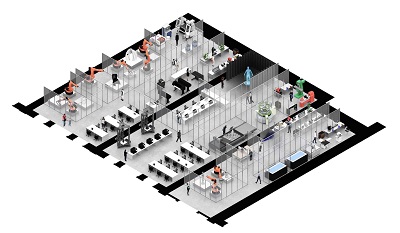“Magazzini Raccordati - Design District” Agreement
The convention Connected Warehouses for the Design District it is part of a broader framework of understandings and agreements between RFI, GS Retail and the Municipality of Milan for the redevelopment of the area adjacent to the central station.
The process began in July 2016 with the signing of the agreement between RFI, FS Sistemi Urbani Srl and GS Retail Spa (GSR) which regulated the concession to GS Retail of the management, use and economic exploitation of the no longer instrumental parts of the complexes properties of the main Italian railway stations. Among the strategic objectives of GSR, the redevelopment of Milan Central Station with the aim of improving services, elevating the offer and increasing general comfort for visitors by enhancing the existing heritage.
The agreement concerned, among other things, the management, use and economic exploitation of the spaces of the railway station included in the buildings called 1, 2, 3,5, 6 and 7 and those contained within the railway embankment of the station along via Ferranti Aporti and GB Sammartini, called “Magazzini Raccordati”, which has been abandoned for over twenty years. Alongside the objectives of internal redevelopment of the station buildings, the Municipality of Milan and the other Public Administrations together with GS Retail have always paid particular attention to the redevelopment of neighboring areas to the same and specifically the Administration, with the aim of making the area more welcoming and safe, has repeatedly highlighted the need to proceed with a redevelopment of Piazza Luigi di Savoia and the surrounding road structure, through urban decoration interventions , of recovery and reuse of public spaces with purposes of general interest, aimed at the beautification and enhancement of the entire area. Furthermore, in consideration of the characteristics of high accessibility of the Station area, the Municipal Administration has expressed the need to have spaces to be used, even occasionally, for cultural, recreational and/or training activities.
GS Retail Spa, to achieve the objectives described above, developed an architectural concept that defined the main elements of the station redevelopment project and in agreement with the Municipality of Milan and the Superintendency of Archaeology, Fine Arts and Landscape of Milan, analysed, designed and started a first series of interventions on Buildings 1 and 3 of the station which also included an initial redevelopment of the two squares adjacent to the station itself (Piazza IV Novembre and Piazza Luigi di Savoia).
In continuity with this path, in 2019 an agreement was signed between the Municipality of Milan, GS Retail and Mercato Centrale Milano Srl, for the regeneration of the urban area of the Milan Central station which contained and regulated both the valorisation intervention of the 'building overlooking Piazza IV Novembre (so-called Building 2) with the provision of the opening of the catering format "Central Market”, that the redevelopment of Piazza L. di Savoia and the construction of Unicef garden of boys and girls from all over the world.
In the meantime, in February 2020, the new PGT2030 became effective which regulates the areas close to the station as "Regeneration Areas - Interchange Nodes", pursuant to art. 15 of the Rules Plan Implementation Rules, confirming and supporting the ongoing redevelopment process.
The agreement, stipulated in May 2022, “Design District Magazzini Raccordati” between the Municipality of Milan, the Grandi Stazioni Retail SpA company and the Supermoon srl company has as its object the development of a district dedicated to innovative and high technological value services in the field of Architecture and Design with the intention of acting as an action and permanent condition of redevelopment of this area. In particular, the establishment of an architecture district arises from the desire to systematize people's potential for an unprecedented neighborhood model: a workplace where one can carry out one's profession, carry out research activities, experiment with new materials and technologies, and deepen teaching. and enhance the debate on contemporary architecture. The Magazzini Raccordati express the ideal context for the creation of an interconnected district of professionals and in direct relationship with the street and the energies of the neighborhood. The concentration of resources, equipment and services inherent to similar professions (architecture, design) will constitute an epicenter capable of producing a constant exchange of information and know-how of high professional value.
The architecture district is designed along via Sammartini, in a central position with respect to Piazzale Duca d'Aosta and the Martesana, involving a total surface area of approximately 10.000 square metres.
The via Sammartini district combines the program of a specialized co-working for architecture with that of modeling and prototype workshops, together with laboratories, exhibition spaces and services capable of catalyzing attention during temporary events (e.g. Design Week) but also throughout the entire year. The functional program also includes the establishment of an archive library and consultation of specialized materials and publishing, also accessible to the neighbourhood. Secondary service, reception and catering activities have also been envisaged, directly connected with the research and production activities.
In a nutshell, the redevelopment intervention of the Magazzini Raccordati as an Architecture District involves the establishment within them of urban functions and catalog services, in addition to the redevelopment work of part of via Sammartini and is constituted as a unitary operation of territorial, environmental, social and economic regeneration.
The urban-building project is aimed at the recovery and redevelopment of a part of the Magazzini Raccordati, for a surface area of approximately 9.149 mXNUMX, to establish innovative and high-tech services related to the fields of architecture and design.
The regeneration intervention is implemented through conservative rehabilitation works aimed at establishing a set of urban functions and destinations having the following structure:
- tertiary sector with co-working spaces for a gross surface area equal to m3.807. XNUMX;
- commercial with spaces for serving food and drinks for a gross surface area of approx. 1.388
For a maximum quantity of SL equal to m5.195. 7. The SL established for urban functions is recognized pursuant to art. 5 paragraph XNUMX of the PdR.
The intervention also provides for the establishment of catalog services - Services of Public and General Interest pursuant to article 9, paragraph 10, of Regional Law no. 12/2005 and subsequently attributable to the category of services "Economic Innovation" to pursuant to the "Catalogue of Public Services and of Public and General Interest" of the Service Plan of the Territorial Government Plan, consisting of "Laboratories and Spaces for innovation" and more precisely:
- FabLab - digital manufacturing laboratories and services for a conventional SL equal to m2.748. XNUMX of;
- Library of materials for a conventional SL equal to m669. XNUMX;
- Educational exhibition spaces for a conventional SL equal to m1.292. 4.709. For a maximum quantity of conventional SL equal to mXNUMX. XNUMX.
The agreement for Services of Public and General Interest from the Catalog is governed by art. 4 of the Service Plan.
The territorial allocations due pursuant to art. 11.2.a (office/private services/commercial) of the Implementation Regulations of the Service Plan amount to a total of m3.807. 1.131.326,19. which are fully monetized for a total value of €XNUMX.
Due to the public interest in the urban regeneration of the entire neighbourhood, these resources will be invested, in place of the payment of monetization, in a redevelopment project of via Sammartini, along the road section facing the proposal, carried out directly by the proponents through the deduction methods, pursuant to art. 15.7 of the Rules Plan, according to the indications given by the competent Areas.
Agreement stipulated on May 26, 2022.
Subjects:
Updated: 05/07/2022

