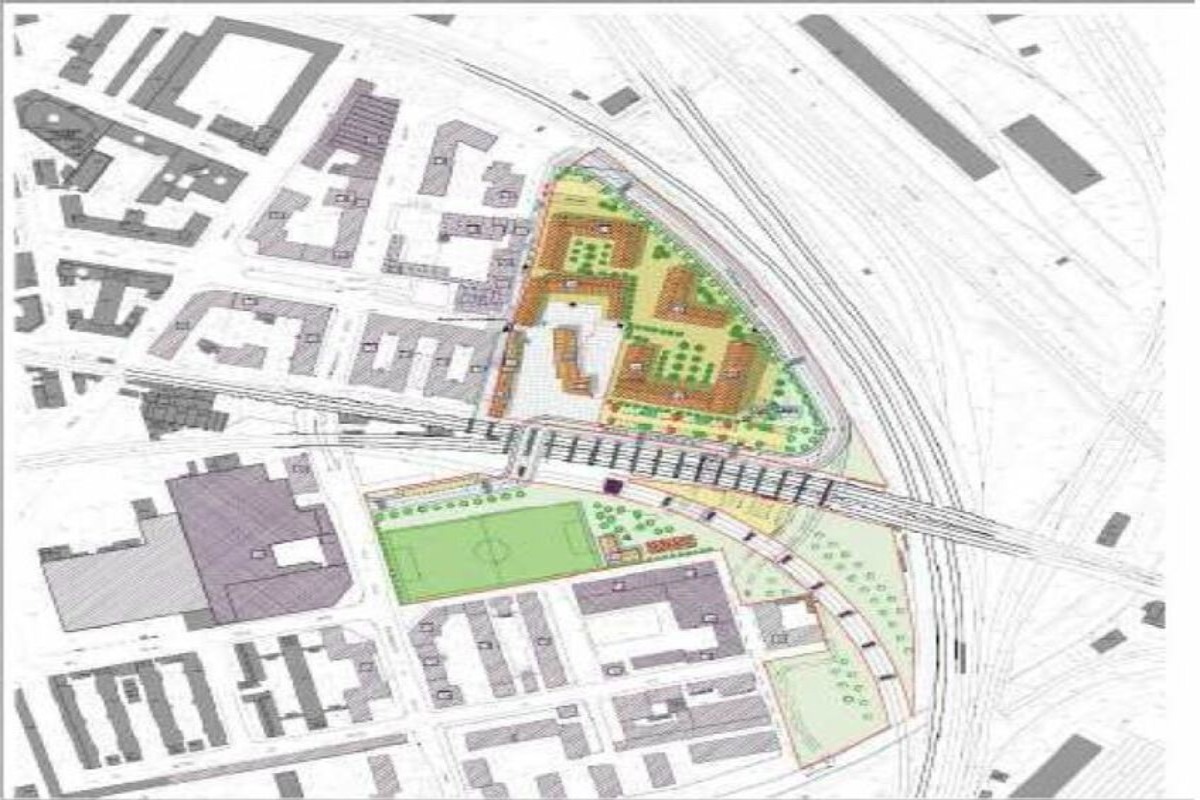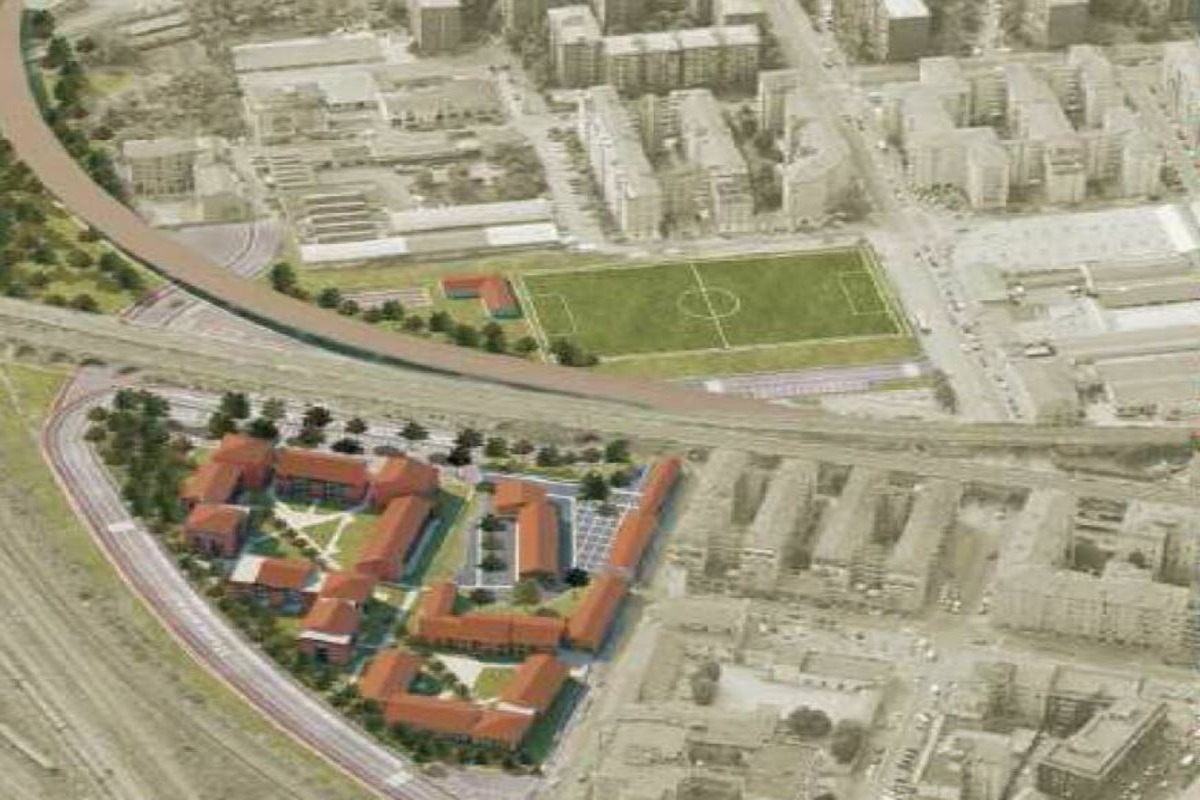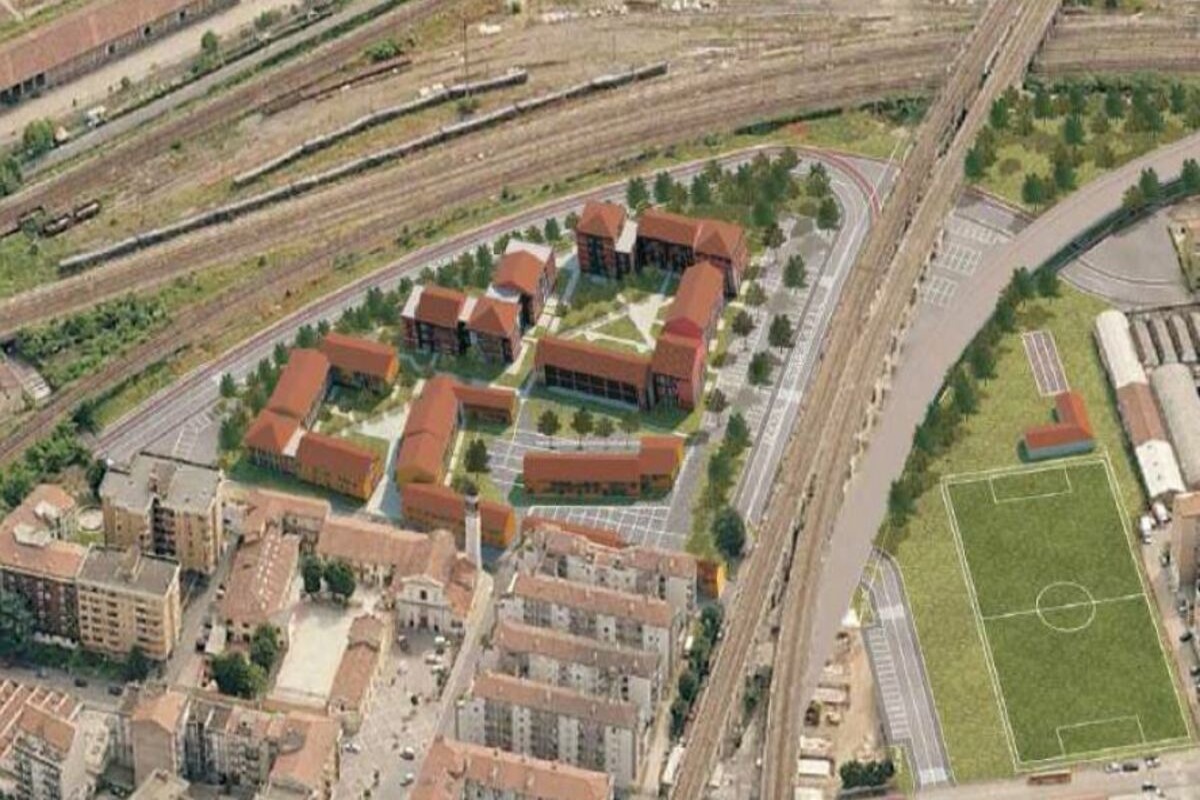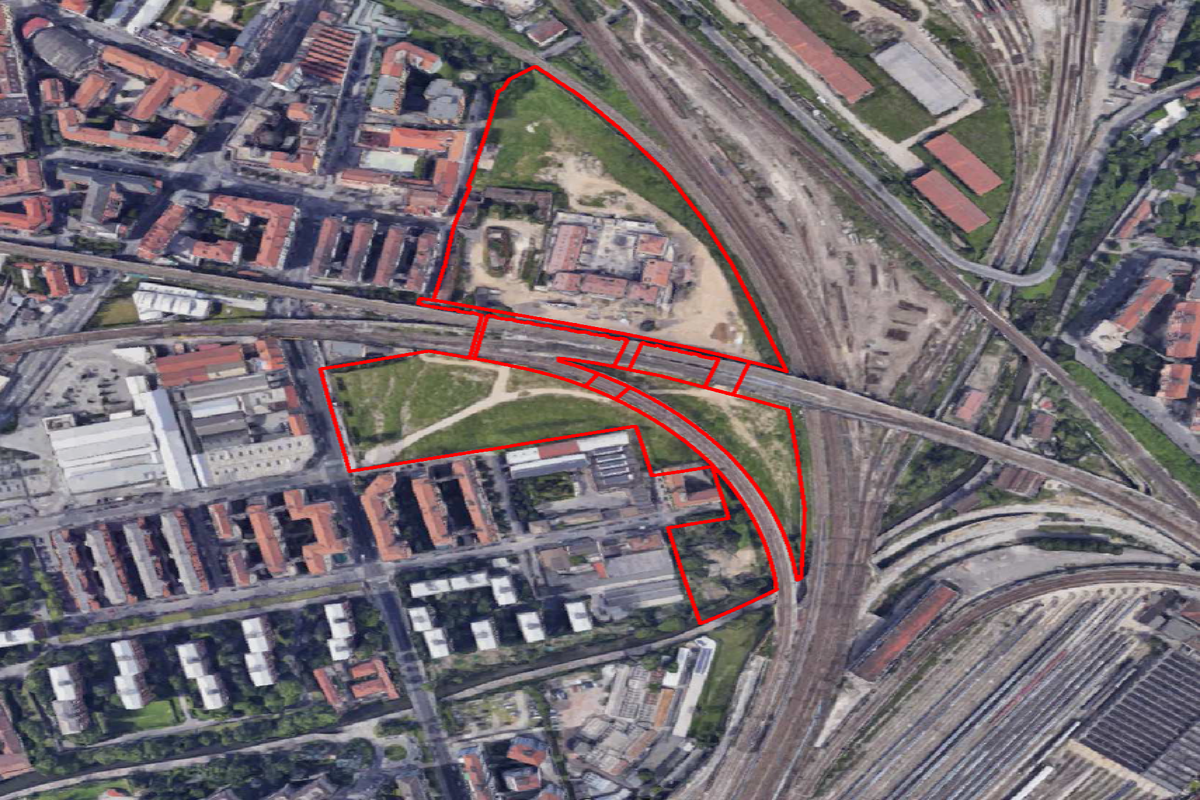Greco-Conti - Integrated Intervention Programme
The intervention - divided into two territorial areas separated by a railway embankment, located on via Conti to the north and on via Rho, viale Rimembranze di Greco and the course of the Naviglio Martesana to the south, and delimited by a further railway embankment along the entire northern edge and west - for an extension of approximately 48 thousand mXNUMX, pursues the objective of redevelopment and valorisation of a vast compendium of areas that have become marginal and underused, also through the reconnection and redevelopment of the railway arches.
In particular, the project includes:
-
the construction of a new residential settlement, partly under free regime, partly under subsidized regime, in the northern area;
-
the recovery of the old Cascina Conti, partly for private residential purposes, partly for social residence (university residence and residences for protected categories);
-
the creation of a public sports center intended for football and open to the neighborhood in the southern area;
-
urbanization interventions such as: adaptation of via Carlo Conti, creation of connecting roads from via Conti to via Rho, parking system along the railway embankment placed in a central position, green areas towards the Naviglio Martesana, redevelopment (with furnishing elements, trees, new paving and underground parking) of the square included in the courtyard of the Cascina.
In progress:
- Agreement stipulated on 27.5.2011
- Supplementary deed stipulated on 24.10.2018
- Lots A and B completed, the titles for the public works of lots C and D are being issued
The complex of buildings called "Cascina Conti" is entirely subject to monumental protection pursuant to Legislative Decree 42/04 and the recovery project has been approved by the Superintendence for Architectural Heritage and Landscape of Milan.
A part of the intervention area, subject to greenery interventions, is also subject to landscape protection pursuant to Legislative Decree 42/04 due to the presence of the Naviglio Martesana area.
The new residential buildings fit into the environmental and architectural context of reference with a planivolumetric distribution that reflects the settlement characteristics of the old village, with "C" and "L" building typologies and with heights limited to a maximum of 4 floors above ground.
Subjects:
Updated: 17/02/2022




