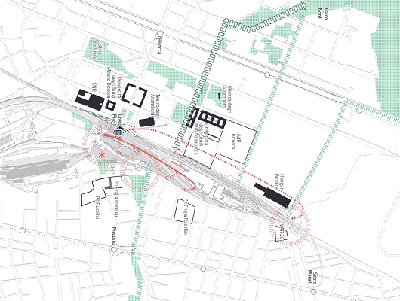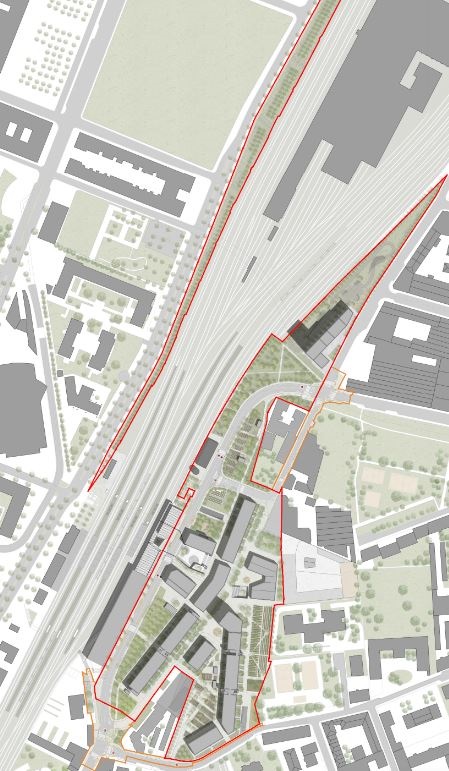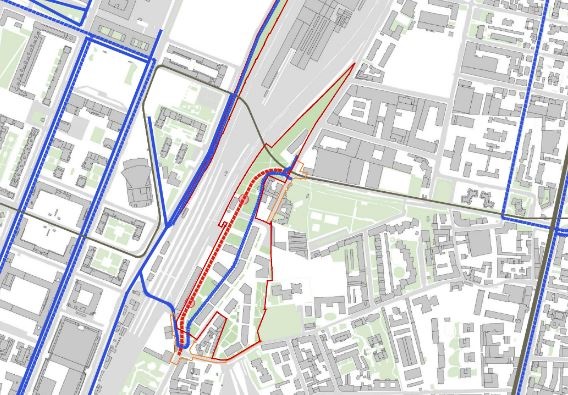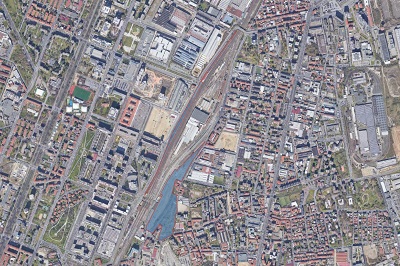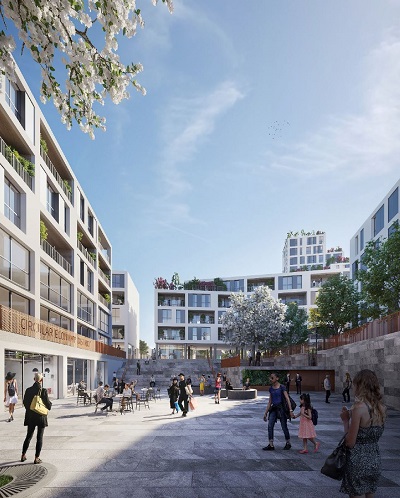Implementation plan for the Greco Breda Special Zone
The Plan is one of the seven areas governed by the Program Agreement for the urban transformation of disused railway yards, ratified by the City Council and approved by the Lombardy Region on 23 June 2017.
The proposed urban and morphological structure is the development of the winning project in 2019 of the first edition of Reinventing Cities C40; competition strongly oriented towards the search for innovative environmental sustainability solutions on various levels, from the urban-architectural one to the construction and management one.
Characteristics of the intervention
The draft implementation plan, in addition to reconnecting the urban fabric of the Precotto area with that of Bicocca, through the direct connection of the pedestrian spaces planned to the new station underpass, provides for the resolution of the traffic problem represented by the central section of Via Breda existing which, implementing the provisions of the PUMS, is replaced by a new road section adjacent to the railway, which can therefore be redeveloped in a more pedestrian sense. The urban morphology of the project is based on the pre-existing Via Breda and the new square, characterized by regular architectural forms for the residential volumes and by more complex and emerging geometries for the buildings with particular functions (Circular Economy District, Community Food Hub and student residence). .
The residential settlement is strongly characterized by the presence of green areas, characterized by the variety of public and private gardens, vegetable gardens, promenades, rows and woodlands, raised and covered squares, stairs, ramps and porticoes, in continuity with the green system existing; spaces in particular that will be qualified by the new Viale dei Gelsi along the route of the partly pedestrianized Via Breda, by the green belt with the cycle path along Via Sesto San Giovanni, by the presence of urban community gardens.
Under investigation (submission date of the final proposal 17 March 2022)
The project envisages, in implementation of the Program Agreement, the creation of a maximum gross surface area (SL) of 24.000 m21.000. This buildability, as per the AdP, is mainly intended for the development of social residential housing (3.000 mXNUMX) and is divided into subsidized residential housing, for sale, rental with future sales agreement and co-housing; residential buildings for rent at moderate and/or agreed rent, with agreements and residences for university students and social co-housing; social rent residential construction. The remaining part of SL (XNUMX mXNUMX) is intended for compatible functions (commercial and similar to the tertiary sector).
The proposed Implementation Plan also contemplates the creation, in addition to the affiliated residence in SL, of an affiliated university residence for approximately 7.800 m39.096. of surface, to be classified as private equipment of general interest pursuant to the Service Plan. The overall public areas project endowment is equal to XNUMX mXNUMX. and is divided into squares and pedestrian paths, green areas and equipped green areas.
Updated: 26/01/2024
Subjects:

