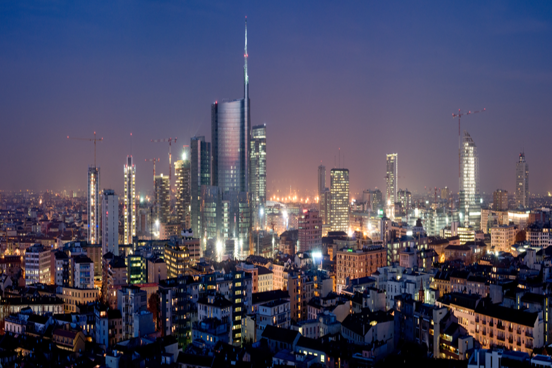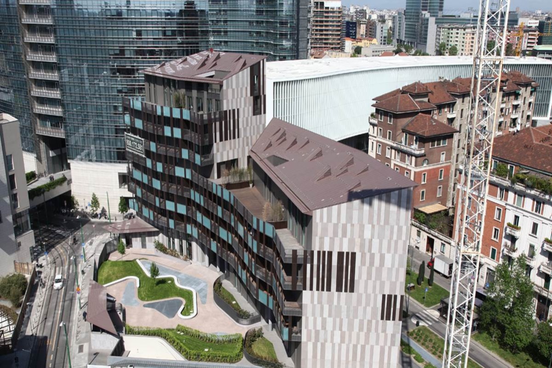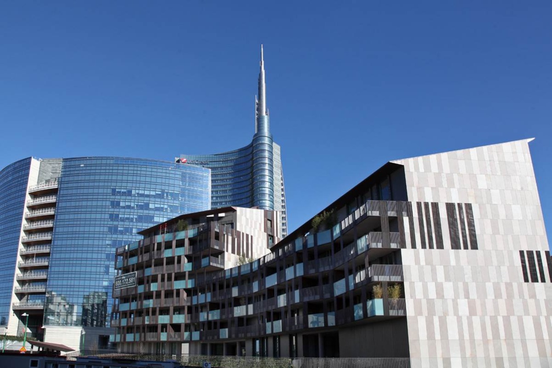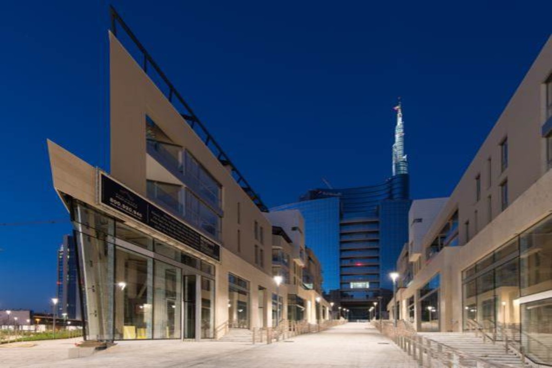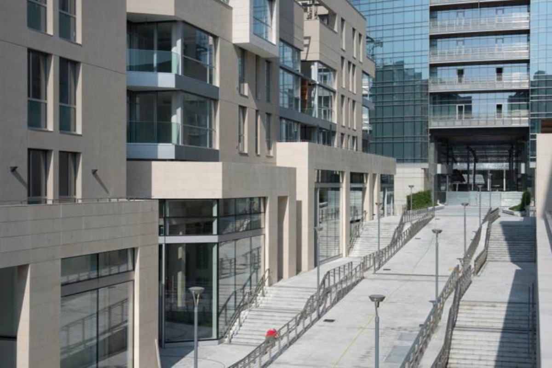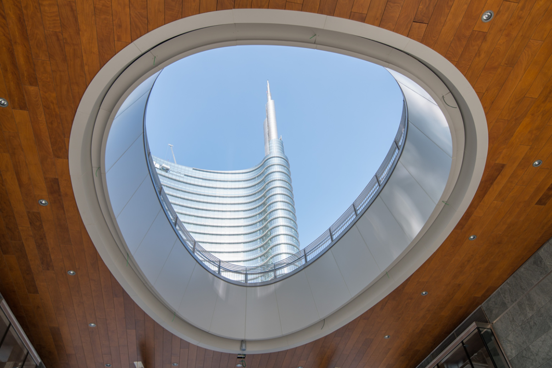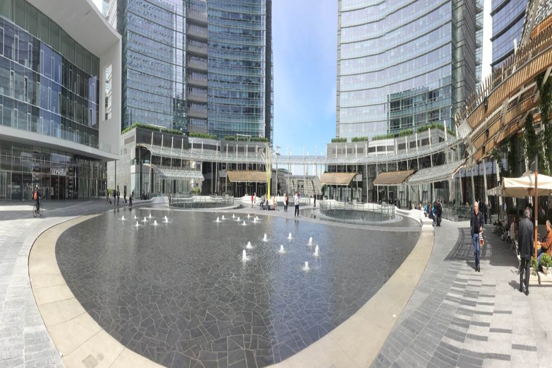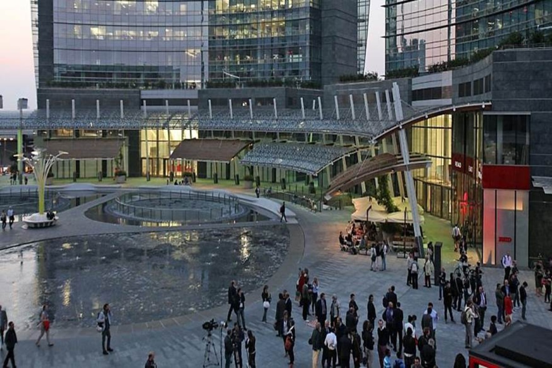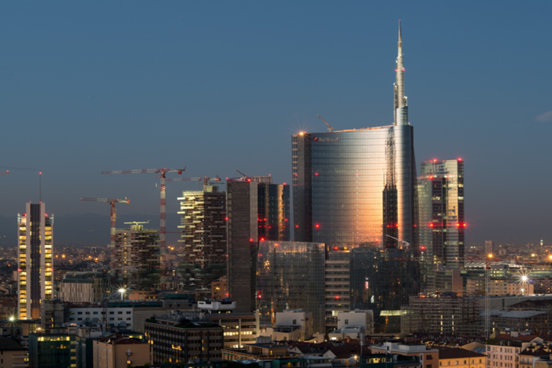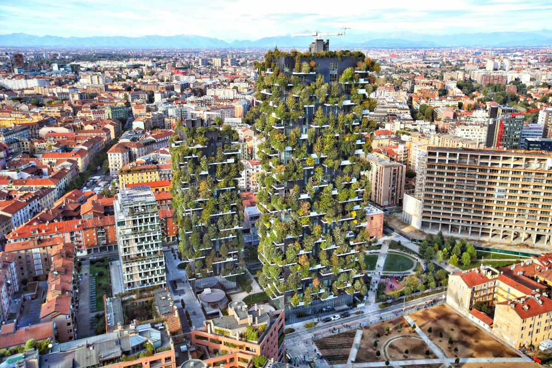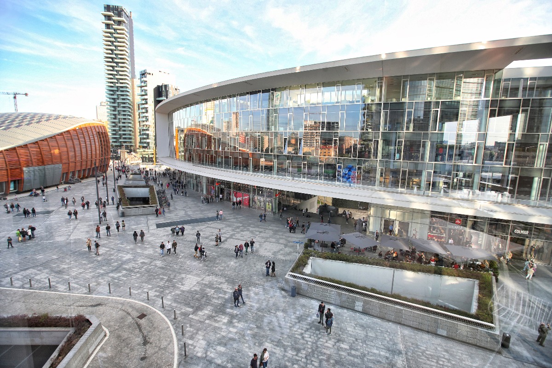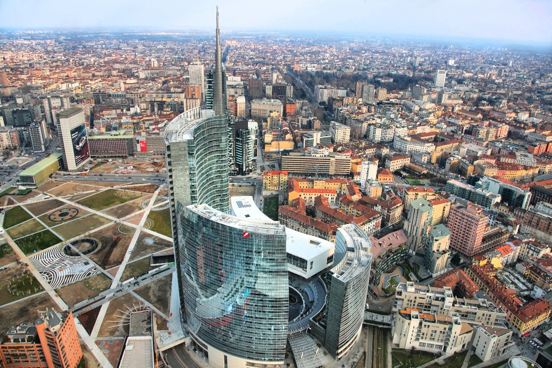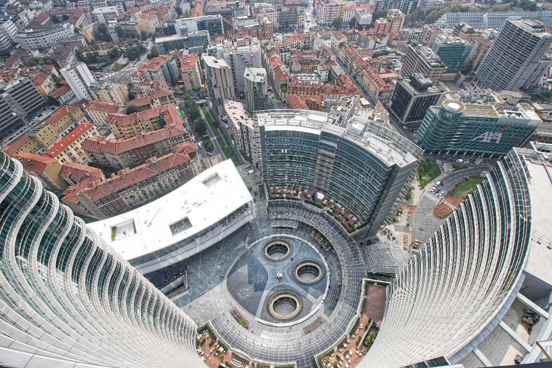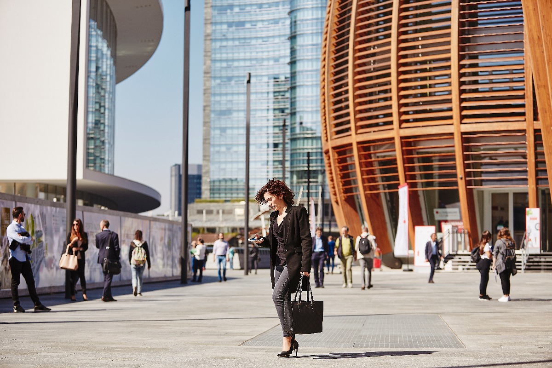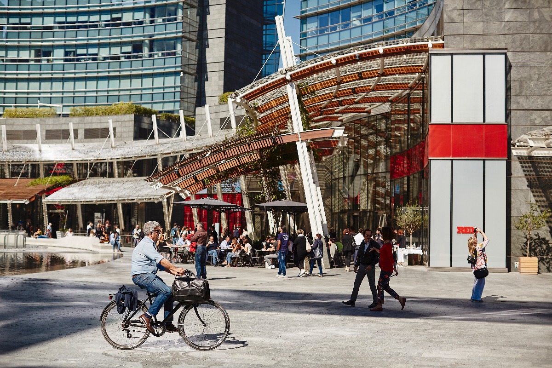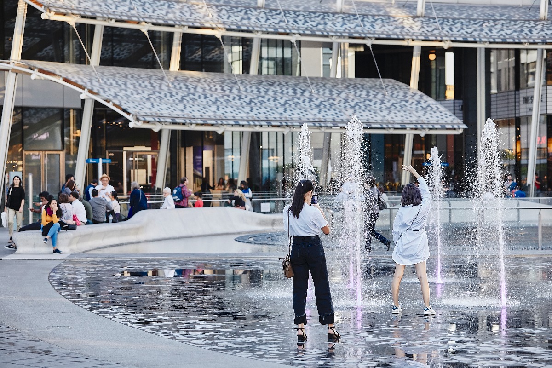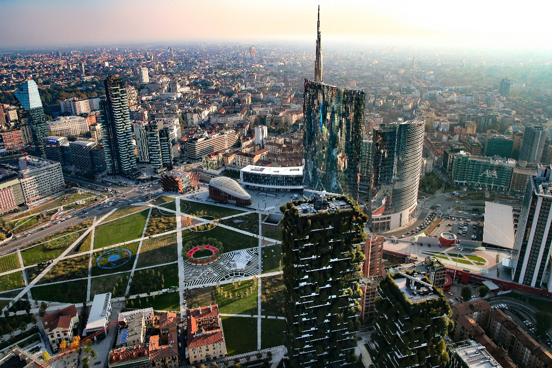Garibaldi-Repubblica - Integrated Intervention Programme
The Garibaldi – Repubblica Integrated Intervention Program has defined the new morphological structure of the area, focused on principles of connection, pedestrianism, architectural excellence and new centrality, concerns a total surface area of approximately 230.000 m2 and is characterized by a high level of accessibility, thanks to the presence of the regional railway service (passante included), existing metropolitan lines (MM5 and MXNUMX) and the local public transport surface network.
The Plan provides for the following functional mix: 63% public and private management, 20% residential, 10% functions linked to services of general interest and hospitality and 7% commercial functions.
The Plan includes a surface area equal to m300.000. 229.693 and provides for a s.l.p. maximum square metres. 3 whose functions are divided into XNUMX distinct project coordination units:
U1 public and private management hub;
U2 Institutional Center including the Lombardy Region Headquarters and public and private offices;
U3 which includes the public park.
The main objectives of the P.I.I. I am:
- the creation of a place of great prestige for the city and for the entire Region;
- the creation of a new institutional hub;
- the creation of the Porta Nuova Gardens, a modern urban garden conceived on the model of the most qualified examples of the city and the best international realities;
- the strengthening of public transport and the improvement of the road network and the parking system through a radical redesign that rationalizes and rebalances the current structures.
Scope of intervention
It regulates an urban sector extending north up to via Pola, to the west up to the Garibaldi railway station, to the south up to via De Cristoforis, and to the west up to via Galilei; in particular the perimeter of the area is traced along via Sturzo, corso Como, via De Cristoforis, via Viganò, via della Liberazione, via Galilei, via Viviani, piazza Einaudi, via del Grillo Borromeo, via De Castillia, via Sassetti, via Bellani , via Gioia, via Algarotti, via Pola, via Restelli.
The urban transformation of the area, in addition to the road and pedestrian connections, was characterized by the high quality of the architectural projects, the result of international design competitions, such as the masterplan of Unit U1 by the architect. Cesar Pelli and the new headquarters of the Lombardy Region of the group led by Pei Cobb Freed & Partners Architects with Paolo Caputo Partnership.
Unifying and connecting elements of the entire Plan are the public spaces, represented by Piazza Gae Aulenti and the new Urban Garden "Biblioteca degli Alberi" by the Dutch studio Inside-Outside, the latter being the result of an international design competition.
The blocks and fabrics that surround the area highlight an overlap of different rules and positions, pre-existing layouts and interrupted plan drawings, which they found in the 90.000 m290.000 urban garden. the unifying and connecting element, also involving the integrated redevelopments of the PII Isola De Castillia and the former Varesine area, which involved a total surface area of approximately XNUMX mXNUMX.
The urban garden hosts and connects public functions or of public interest, such as the House of Memory, intended for the conservation and public use of cultural, library and archival heritage and for the carrying out of cultural activities, the Incubator for Art and Riccardo Catella Foundation intended for socio-cultural activities.
Furthermore, the future Children's Pavilion, a playroom intended for all children and in particular children with disabilities, the Civic Center of the Isola district and the redevelopment and refunctionalization are in the final design phase by the Administration and as a result of international design competitions. of the Bussa overpass. The latter in particular will expand the provision of public equipment and pedestrian spaces in the area, as well as improving and strengthening the existing cycle network.
In progress
- Program Agreement approved in 2004 and implementation agreement stipulated in 2005, was the subject of an urban planning variant completed in August 2012, is in an advanced state of implementation, with only the rights relating to the minimum U2B intervention unit remaining to be realised, subject to purchase and sale in July 2018, and corresponding to 32.208 m14. of GFA, equal to 229.693% of the total GFA allowed by the intervention of XNUMX mXNUMX.
Subjects:
Updated: 20/03/2020

