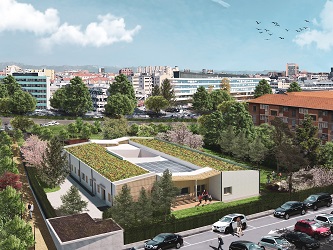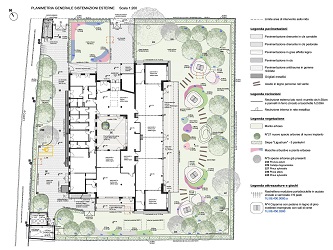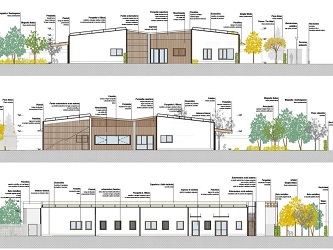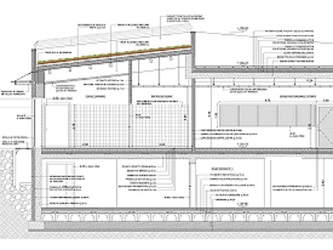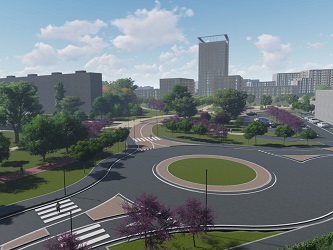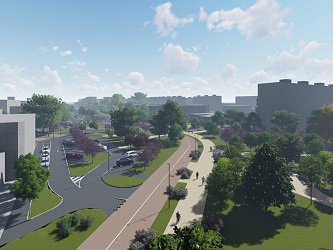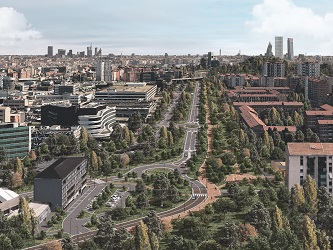Gallarate-Cefalù - Recovery Plan
The Recovery Plan is part of a mixed morphological-functional fabric, partly structured (Gallaratese district to the south), partly degraded and without a recognizable structure (artisanal-industrial area with rare presence of residence to the east) and is as an opportunity to recover and reorganize the sector both from a building and functional point of view (mainly towards residences) and from the point of view of the redevelopment of open spaces and the mobility system.
The Scope of the Recovery Plan includes both the Recovery Plan itself, having a cadastral area of just over 38 m60. XNUMX thousand, both areas already public, for a surface area of approximately mXNUMX. XNUMX thousand, along the viale De Gasperi-via Rizzo axis, subject to environmental redevelopment interventions, functional reorganization and creation of services.
The project in particular includes:
- the establishment of free functions (approximately 92%) - mainly residential but with the possibility of establishing hospitality, tertiary, neighborhood commercial and private services - and a share of approximately 8% for subsidized affiliated residences;
- the reorganization of the mobility system (narrowing of Viale De Gasperi, creation of a new axis entering from Via Rizzo, widening of the access road from Via Gallarate);
- the creation of a new public garden, in addition to the complete redevelopment, including environmental, of open spaces for approximately another 15 thousand square metres;
- the construction of a new nursery school, following the demolition of a municipal building in a serious state of structural and functional deterioration;
- a compensatory contribution of over €8 million, for the failure to create and transfer to the Municipality of Milan a share equal to 10% of the overall gross floor area, intended for new construction and/or renovation and recovery of public residential buildings.
- Plan approved with resolution of the Municipal Council n. 1265 dated 10.7.2015
- Agreement still to be stipulated (based on the scheme approved with Managerial Resolution no. 10555 of 23.11.2022)
The planivolumetric project is divided into different building typologies: in the northern portion the inverted "C" shaped building allows for the creation of a front built along the cross street of Via Gallarate and the two degrading arms enhance the southern front of the building; to the south the "L" typology of the two buildings at different and mirrored heights finds the angles and orientation of the buildings in the Gallaratese district to the south, while the tower building of over 20 floors represents a new "landmark" in the north-west view out of the city.
Subjects:
Updated: 18/01/2023

