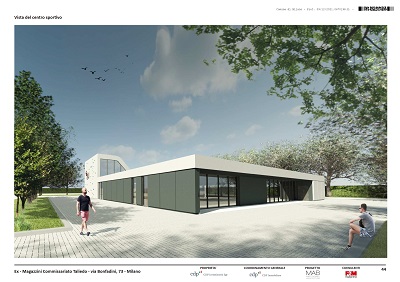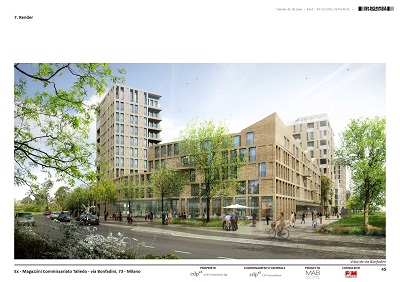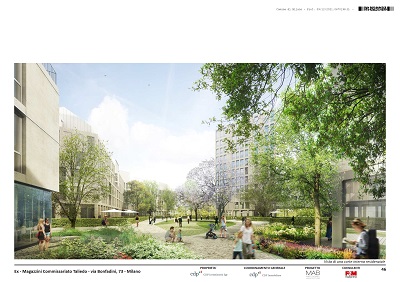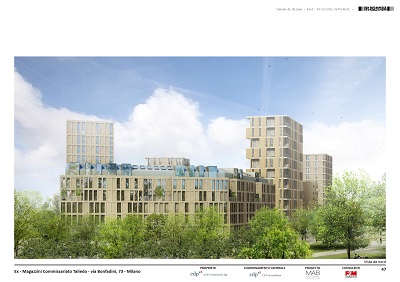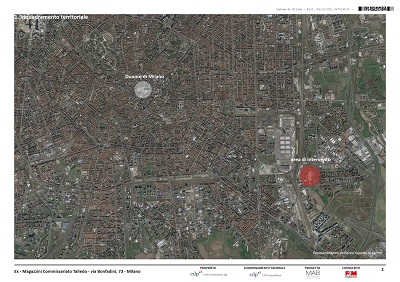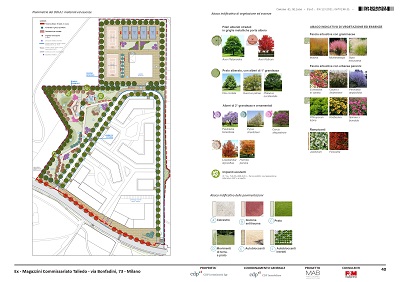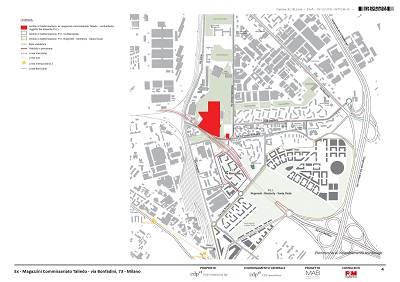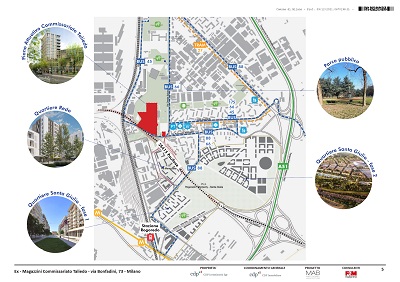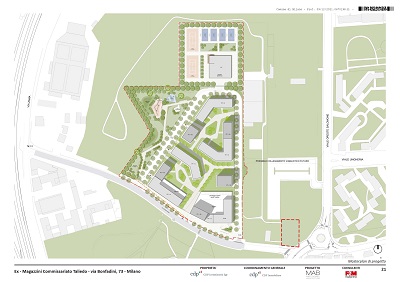Former Taliedo police station warehouses - Via Bonfadini 73 - Implementation plan
The area of intervention is identified by the new Government Plan for the Territory of Milan as area of urban renewal (ARU) pursuant to art. art. 23 of the Rules Plan. The area is also included among the areas falling under Regeneration and falls within the case of paragraph 3 of the art. 15 of the Rules Plan, Environmental Regeneration.
The scope of the implementation plan includes a cadastral area equal to m50.742. 662, of which an area of 8.4 m415 is included among the indirect appurtenances pursuant to art. 12.4 of the Services plan, for the extension of the SS12 Paullese. The implementation plan was presented - pursuant to art. 05 LR XNUMX/XNUMX - from the owner: Investment Fund for Valorization Extra Fund managed by CDP Investimenti Sgr.
La territorial surface overall scope of intervention is equal to 50.080 m².
The Plan provides for a Maximum SL of m35.056. XNUMX, divided into free functions - of which:
- m14.910. XNUMX of free residence
- 1.000 mXNUMX of tertiary functions
- 1.850 mXNUMX of commercial functions
and a share of social residential housing - of which:
- max. m7.013. XNUMX of subsidized residence for sale
- min. m10.283. XNUMX of subsidized residence for rent
La minimum allocation of areas for sale (50% of St.) is obtained through the sale of Public park of approximately 10.455 mXNUMX, of the parking to support the park itself and the Sports center of approximately 11.126 mXNUMX and the square on via Bonfadini, as well as an area intended for secondary urbanisations, for a total of 25.880 mXNUMX. The Plan envisages the redevelopment of via Bonfadini (from the connection with the Paullese - II lot up to via Pestagalli) as well as the complete redevelopment, including environmental, of the open spaces and the road frontage.
The Implementation Plan is located along Via Bonfadini and inserted in an unbuilt context characterized by green areas, partly degraded and devoid of a recognizable urban fabric. The Masterplan envisages the placement of the built part in the south-eastern edge of the area, while the area to the west and north is intended as a public park, also with the function of a green filter between the new residence and the AMSA waste depot and the railway line, areas currently in severe decline. Along Via Bonfadini, commercial and tertiary functions are placed at the foot of the buildings, in front of a public space on the street.
- Final proposal presentation: 13.07.2021
- Vas exclusion decree: 14.04.2022
- The plan is in the preliminary investigation phase for adoption
Subjects:
Updated: 20/05/2022

