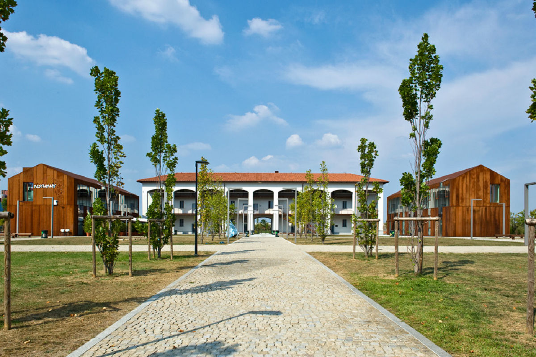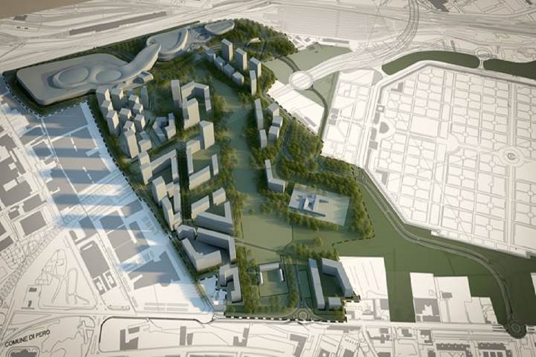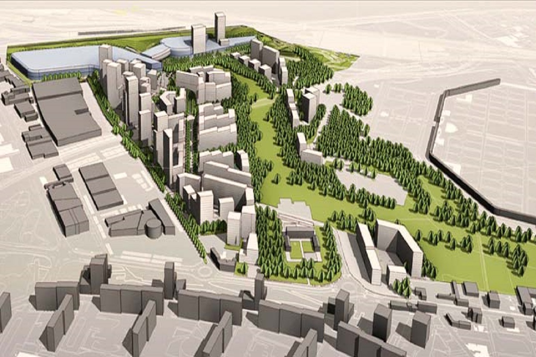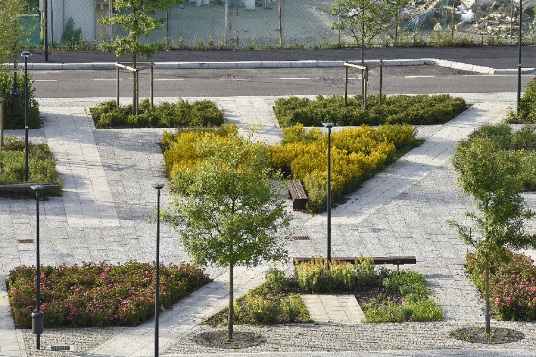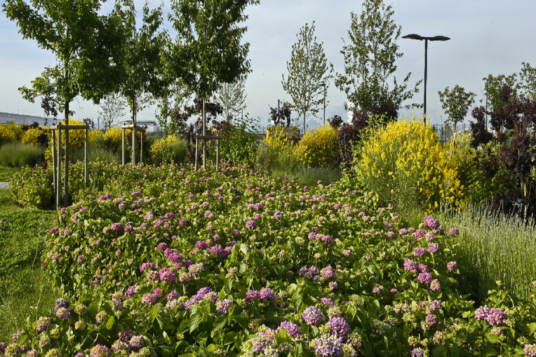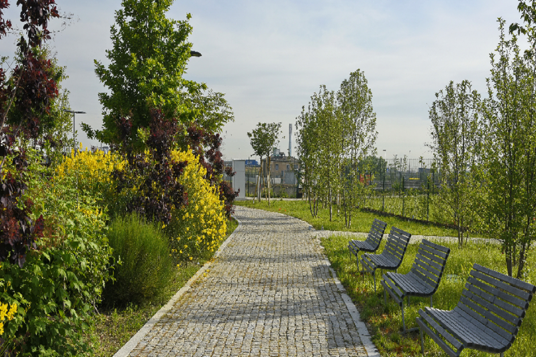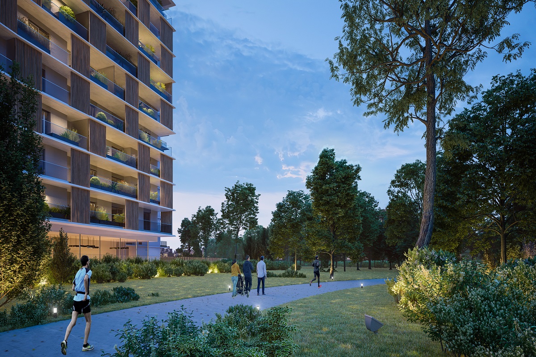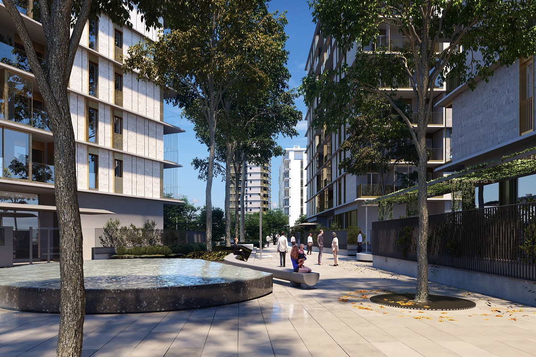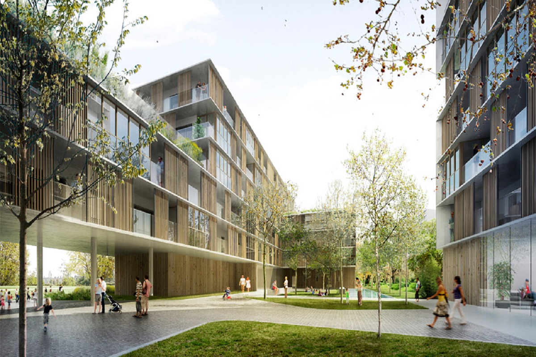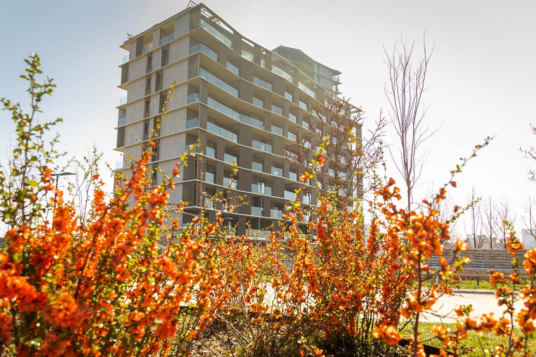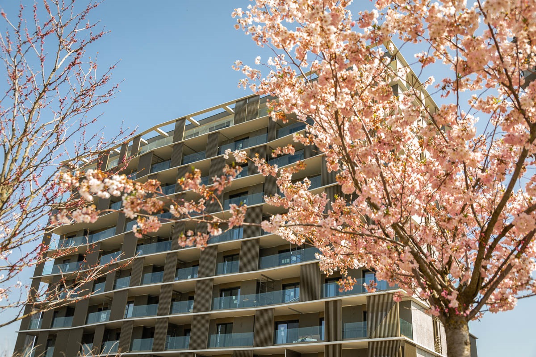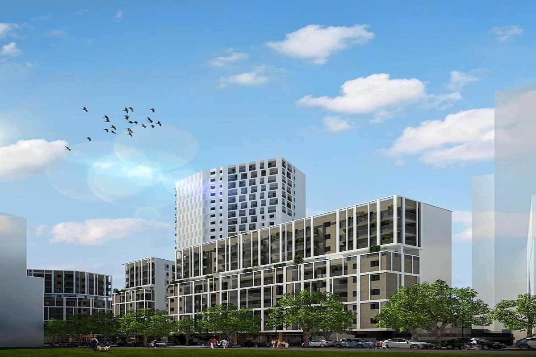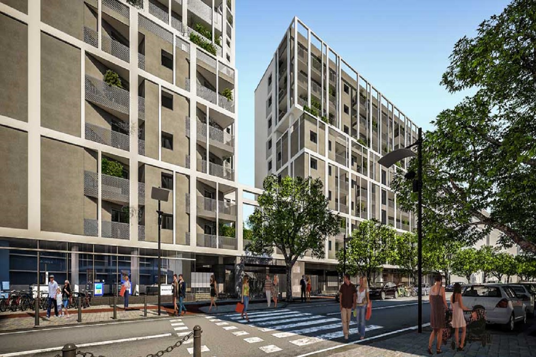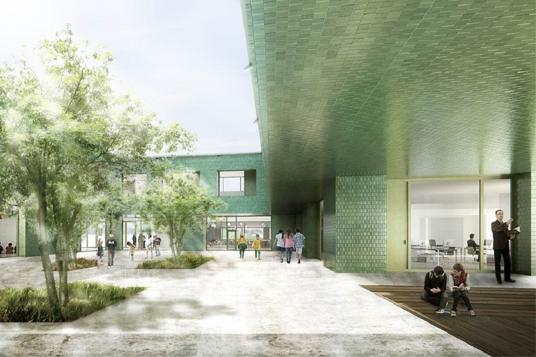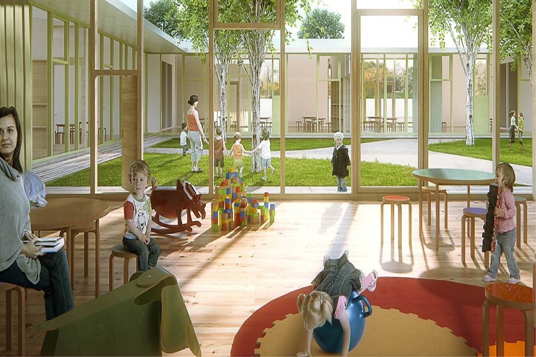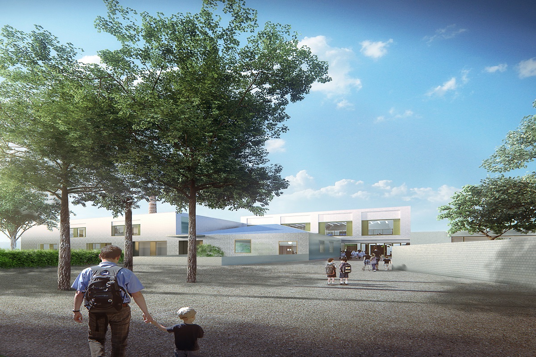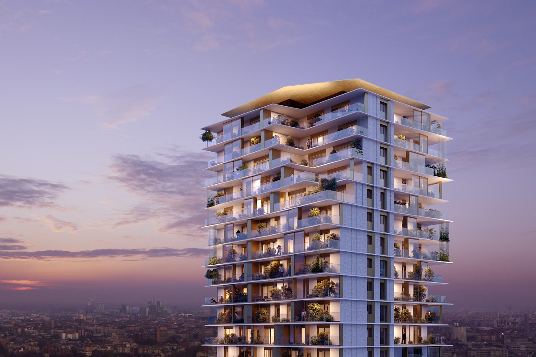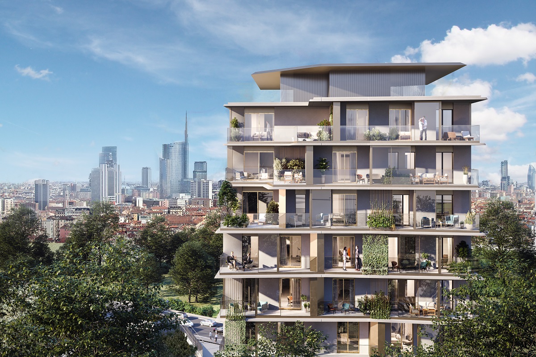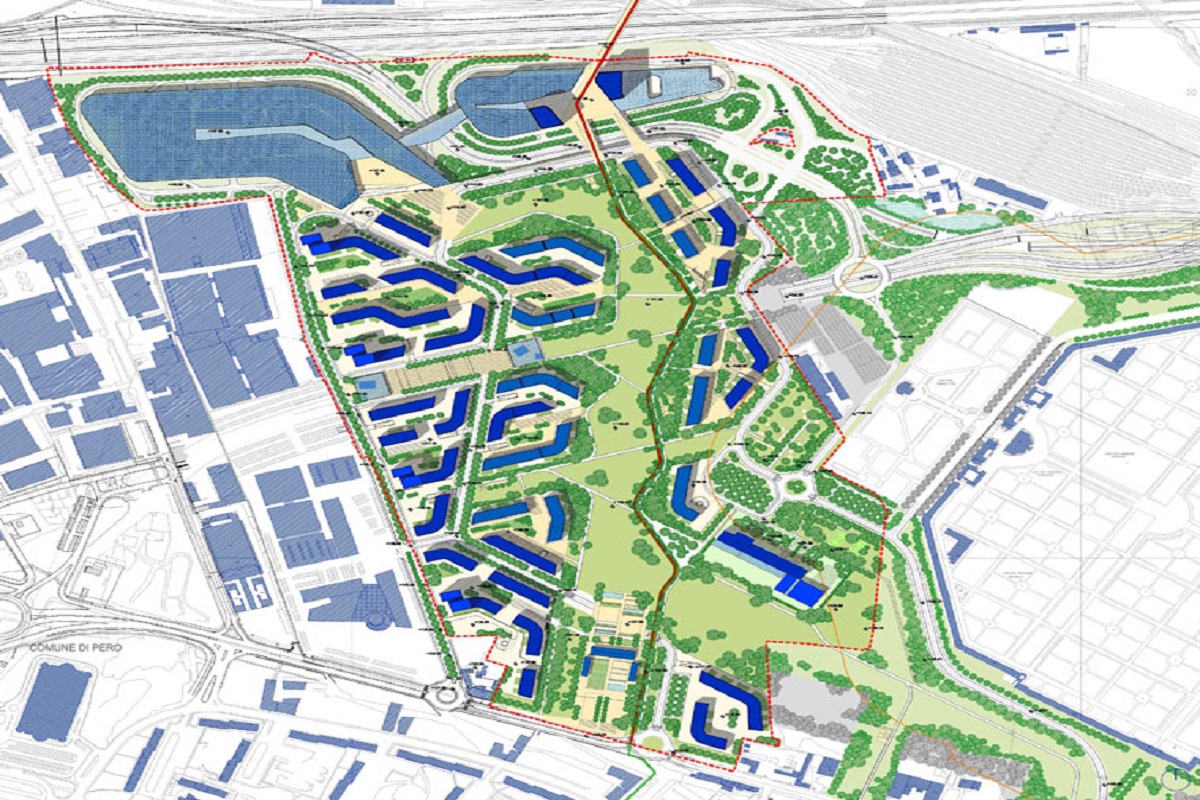Cascina Merlata - Integrated Intervention Program
The project, which develops in the north-west sector of the city, is aimed at the territorial and infrastructural redevelopment of an extensive peripheral area, through the establishment of typically urban functions: residential (free, subsidized and/or subsidized construction), commercial and directional but also of a cultural, recreational, personal and business service nature.
Numerous facilities of general interest are also planned, such as, for example, a large public park, educational facilities, car parks and various citizen services (e.g. recycling, urban gardens, etc.).
The new neighborhood - thanks to the planned interconnection with the future territorial development of the former EXPO site (see: 'MIND' Milano Innovation District project) - will therefore stand as an important strategic node for the Milan of tomorrow.
The future construction of the intermediate railway stop at the footbridge between the MIND and Cascina Merlata districts is also in the planning phase.
The project involves the construction/redevelopment of:
- buildings for urban functions: residential, tertiary, etc.;
- creation of a commercial district and for cultural and recreational services (Merlata Bloom) also serving the new MIND area;
- school equipment: nursery schools, nursery schools, primary and lower secondary schools (scheduled for the 2025-2026 school year);
- open spaces intended for: greenery, squares, play areas, sports areas, dog areas, etc.;
- connections: motorway connections, new road and cycle-pedestrian interventions;
- recovery interventions: restoration and renovation of the historic Cascina Merlata which will be used for public and/or private services (e.g.: conference hall, employment desk, cycle workshop, etc.);
- redevelopment interventions: redesign of P.le Cimitero Maggiore (new green areas, new car parks and pedestrian areas, new tram terminus), of the areas north of via Barzaghi (installation of technological services such as, for example, the new AMSA recycling center, new warehouse ATM electric buses), of the areas between Via Gallarate and the Major Cemetery (recovery of the remaining uncultivated areas and the former nursery into public greenery, with the inclusion of cycle and pedestrian paths).
In progress
- Implementing agreement signed on November 3, 2011;
- Additional deed to the agreement stipulated on 2 August 2017.
- architectural: all the building interventions were designed by important architectural firms, appointed at the end of competitive procedures activated by the real estate operator. Also from a qualitative point of view, the buildings were built, in partnership with the implementing body of the P.I.I., by well-known national companies operating in the sector;
- environmental sustainability: from an energy point of view, all the buildings are in Class A+ and the entire neighborhood uses district heating and geothermal systems;
- other: all the green areas of the Park are served by the public Wi-Fi network and the creation of a video surveillance system within the public park is being evaluated, aimed at guaranteeing the safety of users near the most sensitive green areas .
Subjects:
Updated: 04/07/2023

