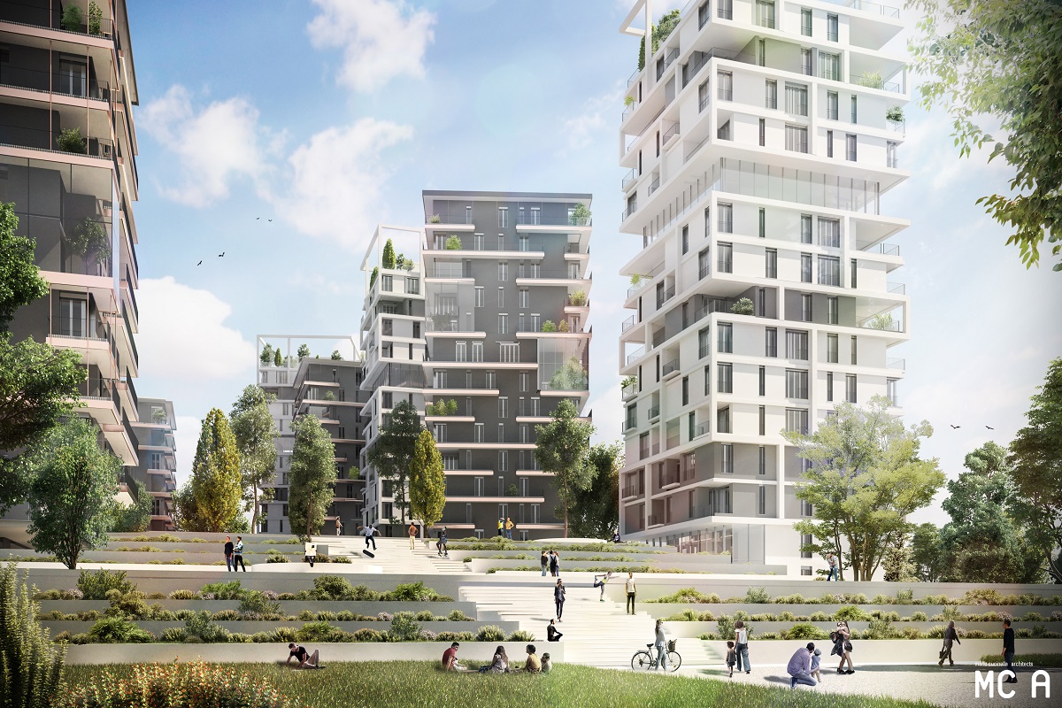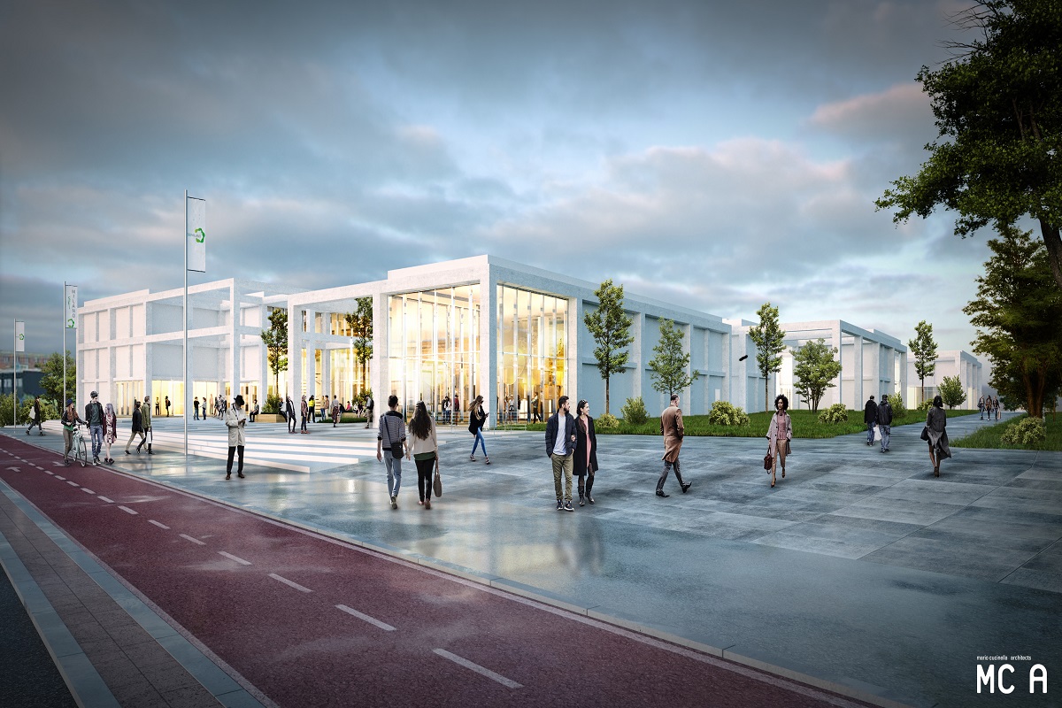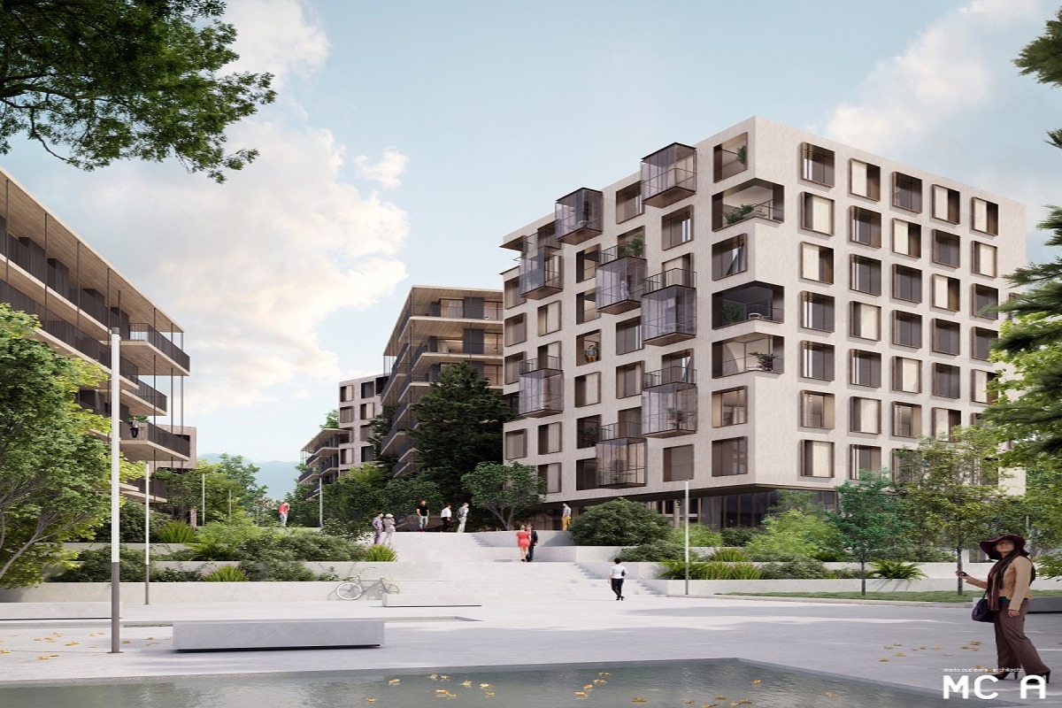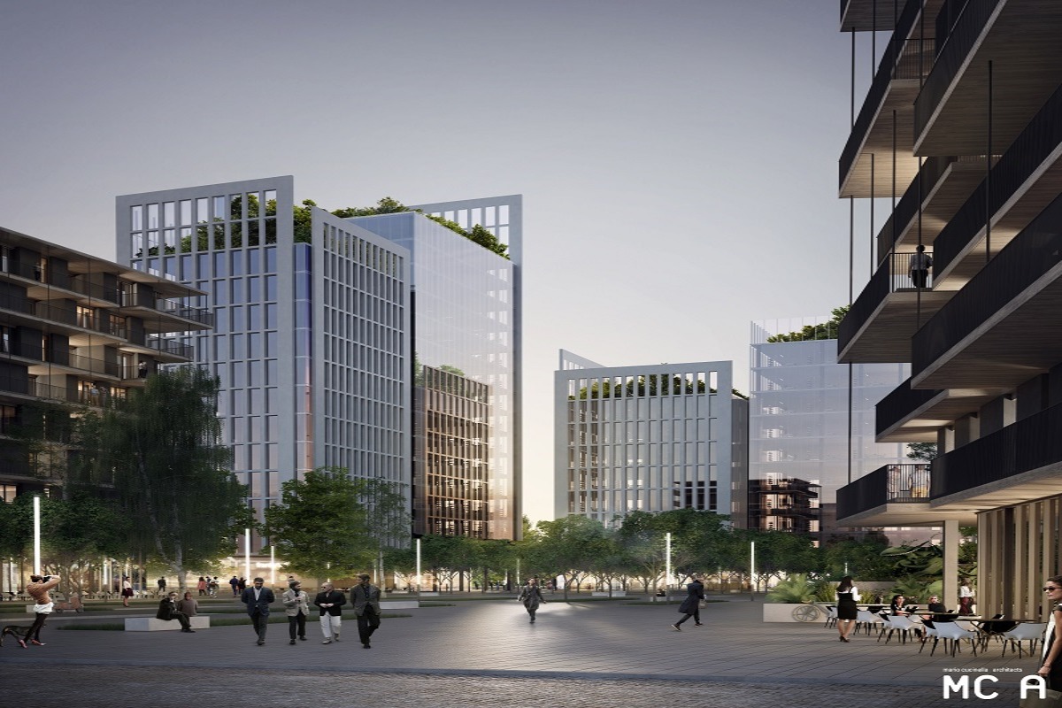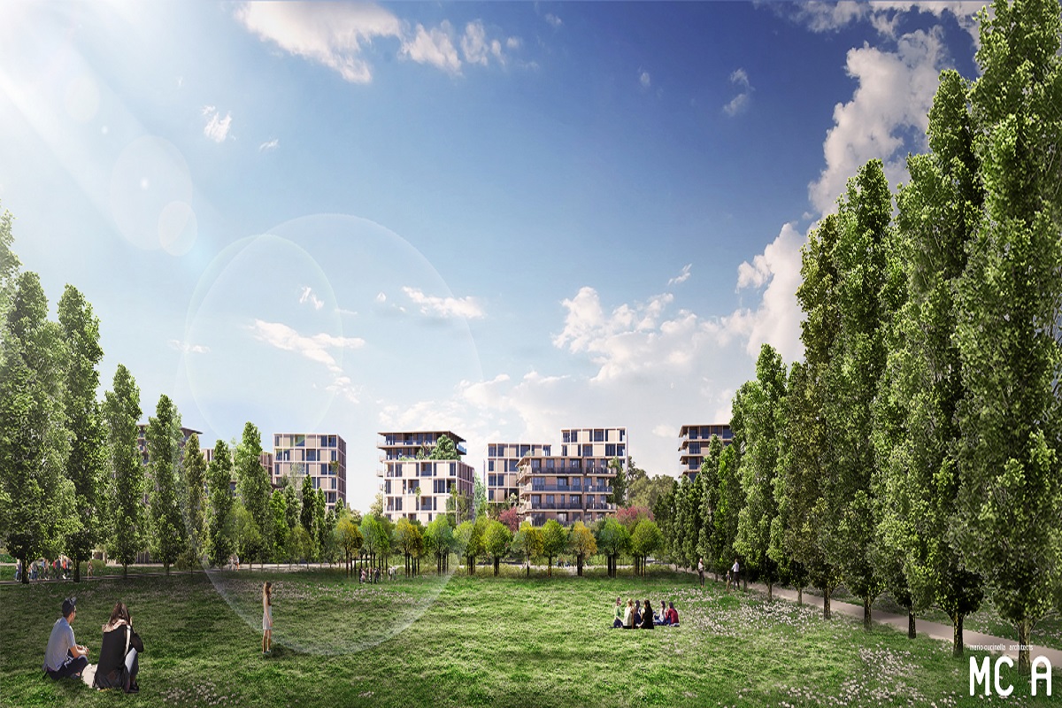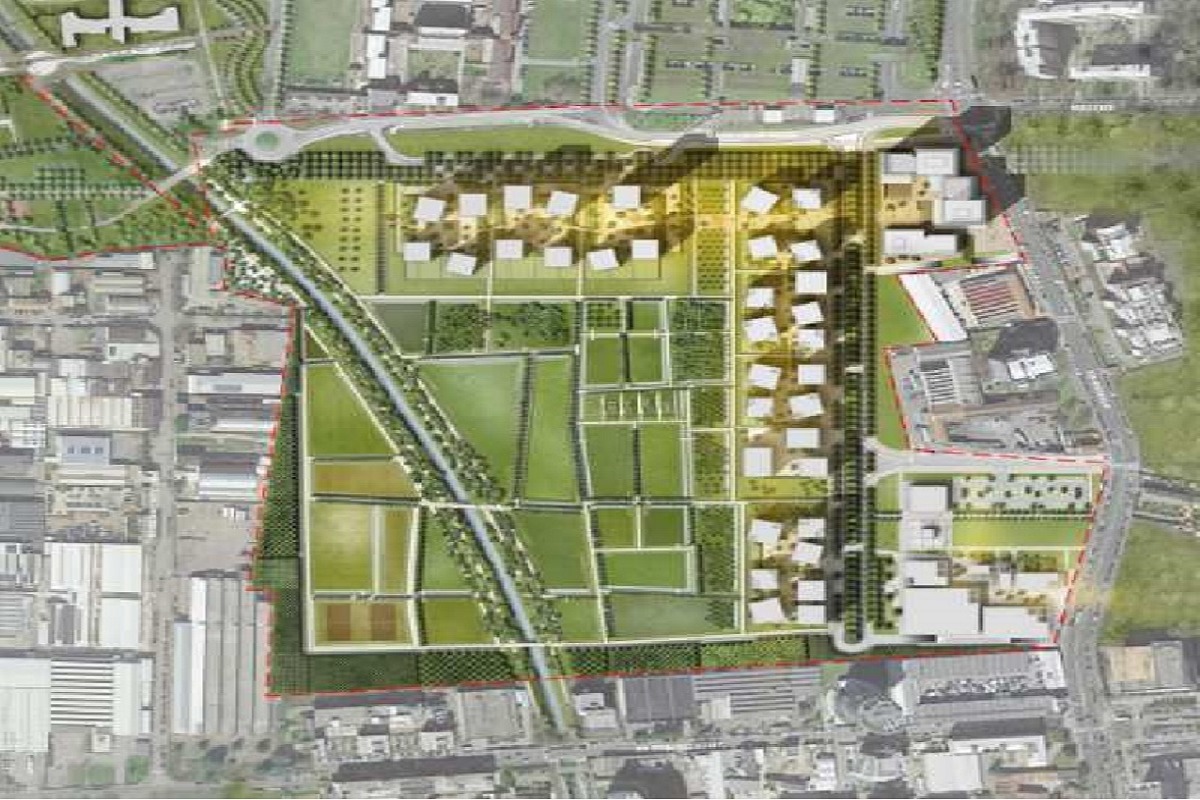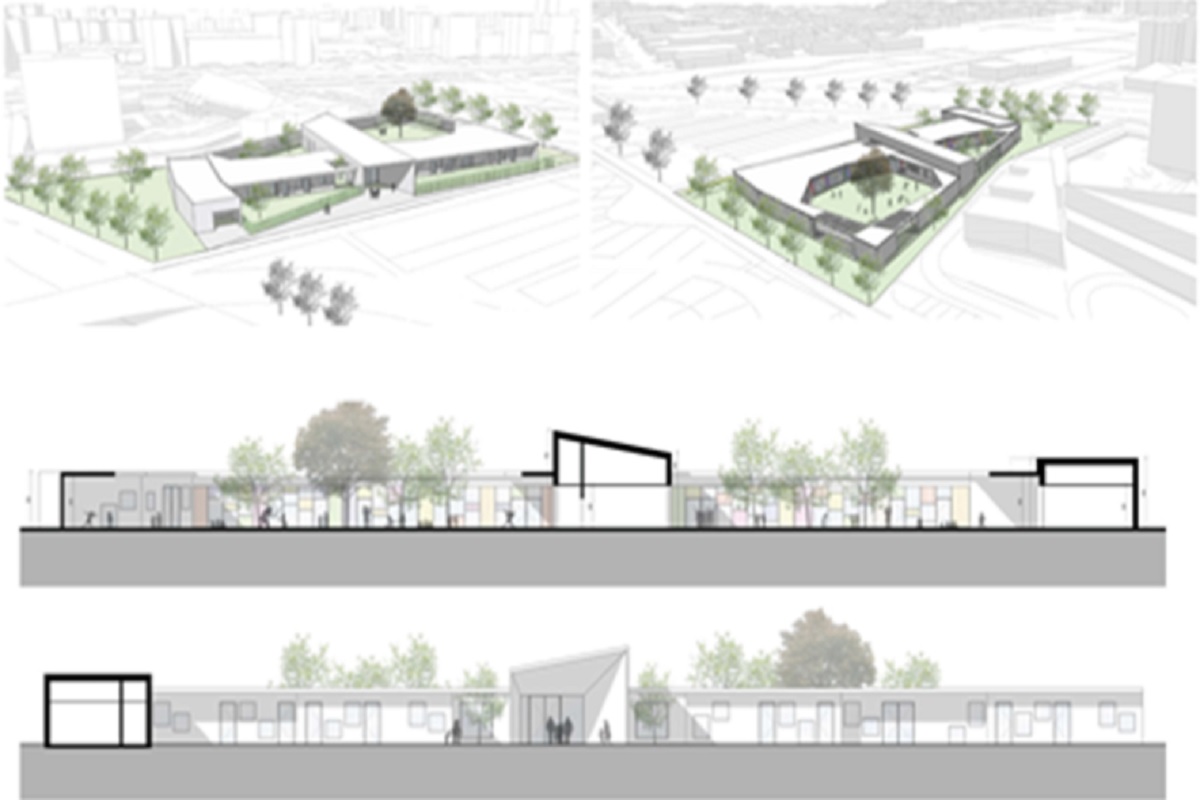Calchi Taeggi and Bisceglie - Integrated Intervention Programme
Integrated intervention program concerning the areas and buildings located between via Calchi Taeggi and via Bisceglie
The integrated intervention program - approved in 2008, remained suspended between 2010 and 2017 due to legal matters and financial difficulties of the ownership structure, reactivated in 2018 with rearticulation of the implementation times, updating of the urbanization interventions and planivolumetric reset - involves both the the area attested between via Calchi Taeggi and across via Bisceglie for an area of approximately 40 hectares (subject to environmental redevelopment and urban restructuring interventions) and the Parco delle Cave (where redevelopment interventions worth approximately 5 million euros are planned).
In particular, the project includes:
- the creation of a predominantly residential settlement (in free and ordinary agreement regime) integrated with tertiary and commercial functions (medium sales structures and neighborhood units);
- the creation of a school complex consisting of a nursery (48 places) and a nursery school (120 places);
- the creation of a Multifunctional Community Center (CAM) integrated with local social services;
- the creation of new road axes (Boulevard) and the redevelopment of existing axes with completion of cycle connection systems (via Calchi Taeggi and via Bisceglie);
- the creation of a new urban park of approximately 20 hectares;
- the reclamation and arrangement of equipped green areas of the municipally owned areas included in the so-called "Blue Park";
- the implementation of interventions within the Cave Park (redevelopment and new cycle/pedestrian paths, sports equipment, redevelopment of association offices, extraordinary maintenance of park equipment, lighting, new plantings).
In progress
- Agreement stipulated on 16.04.2008;
- Supplementary deed stipulated on 20.12.2018;
- Qualifying qualifications for private interventions and public works all presented and released, except for the one for the Parco Blu redevelopment intervention still to be presented;
- some interventions, both public and private, are already completed.
The idea that structures the settlement project is the "garden city" understood as a park integrated with the settlements and open to the city.
The new private settlements, public buildings, the network of open spaces and cycle-pedestrian connections are organized and structured around the new green lung; the building encloses the large park, defining its northern edge along via Calchi Taeggi and along the new north-south route consisting of a boulevard which plays a fundamental role for connections with the existing fabrics on the eastern side of the sector.
The residential building typology is of the tower type with variable heights and positions and with the presence of compatible functions and services in the spaces at the foot of the buildings.
Subjects:
Updated: 16/01/2024

