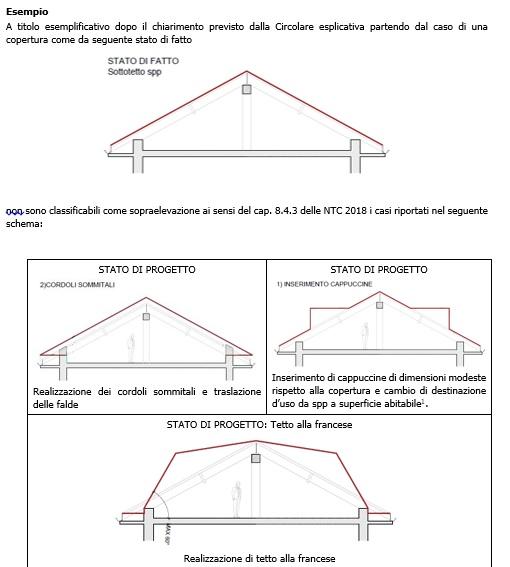Recovery of attics and elevations
The first check to be carried out for the definition of superelevation concerns the variation in the height of the building.
The national standardized definition defines the height of the building as the maximum height between the various fronts.
The height of the front or external wall of a building is limited:
- at the lower end, from the level of the land adjacent to the building envisaged by the project;
- at the upper end, from the line of intersection between the perimeter wall and the intrados line of the roof slab, for sloping roofs, or from the top of the perimeter structures, for flat roofs.
All cases of variation in height can be classified as superelevation with the exception of what is specified in the last paragraph of chapter 8.4.3 of the Technical Construction Standards. The Explanatory Circular to NTC2018 reports:
“With regard to the last paragraph of § 8.4.3 of the NTC, it establishes that it is not necessary to proceed with the adaptation, unless one or more of the conditions b), c), d) or e) referred to therein are met §8.4.3, only in the case of "change in the height of the building" caused by the construction of top curbs or caused by changes in the roof, which do not lead to significant increases in habitable surface from a structural point of view (see note 1) . In fact, the rationale of this provision is to allow in the situations mentioned, without prejudice to the urban planning rules and local building regulations, the implementation of interventions of possible structural benefit, without necessarily having to adapt the entire construction.".
The above clarifies that in all cases where:
- there is a pre-existing attic floor;
- the relevant roofing that forms a usable cavity is pre-existing (see note 2);
and proceed with the height variation by alternatively:
- the construction of the summit curbs;
- the change in coverage;
without falling into any of the cases b), c), d) or e), the designer, demonstrating that the increase in habitable surface area is not significant from a structural point of view, will not have to request the superelevation certification (see note 3 ).
As far as the creation of top curbs is concerned, it must be carried out with elements of limited height (see note 4).
Interventions aimed at:
- not significantly vary the slope of the pitch (see note 5);
- create French-style roofing typologies (see note 6).
The designers will therefore have to demonstrate what is expressed in the explanatory circular in the documentation attached to the seismic deposit. The undersigned office believes that the "significant" refers to any increase in load and/or variations in stiffness, which can substantially modify the global behavior of the structural unit. It will be the technician's responsibility to catalog the intervention.
Any intervention different from those mentioned above is to be considered raising pursuant to art. 8.4.3 of the NTC2018, therefore it will be necessary to acquire the certification before starting the structural works.
Note:
- We recall what is indicated, for example, by the Court of Cassation sentence no. 20288/2017;
- Sentence of the Regional Administrative Court of Lombardy, Milan, Second Section, n. 2360 of 12 December 2017 "this means a significant space located between the last slab and the roof of the building which, precisely because it is significant, gives rise to a room that is already usable in some way; these provisions (recovery of the attic) are not applicable if the space consists of a mere cavity that is completely unusable".
- It seems appropriate to recall the art. 1127 paragraph 2 of the Civil Code which states: "Raising is not permitted if the static conditions of the building do not allow it." This article is referred to several times by jurisprudence; in particular we cite the ruling of the Supreme Court - Civil Section 2 ruling of 30 May 2012 n. 8643: "Therefore, if the anti-seismic laws prescribe particular technical precautions to be adopted, due to the characteristics of the territory, in the raising of buildings, they are to be considered as supplementary to article 1127 of the Civil Code, paragraph 2, and their failure to comply gives rise to a presumption of danger of the superelevation which can be overcome exclusively through the proof, incumbent on the author of the new factory, that not only the superelevation, but also the underlying structure is suitable to face the seismic risk." The explanatory circular therefore excludes the interventions indicated by the definition of superelevation.
- Approximately between the maximum width of the underlying wall and 40 cm.
- An upper limit of the slope of the water table after the intervention can be suggested as 45°, a reference taken by various Technical Scientific Committees of different Regions.
- A slope limit of the most inclined water table can be considered 60°.
- A useful reference of the characteristics of these elements can be found in the opinion of the Scientific Technical Committee of the Tuscany Region.
Example

FAQ SUE n. 20 - Published on 6 March 2020
Subjects:
Updated: 26/11/2021
