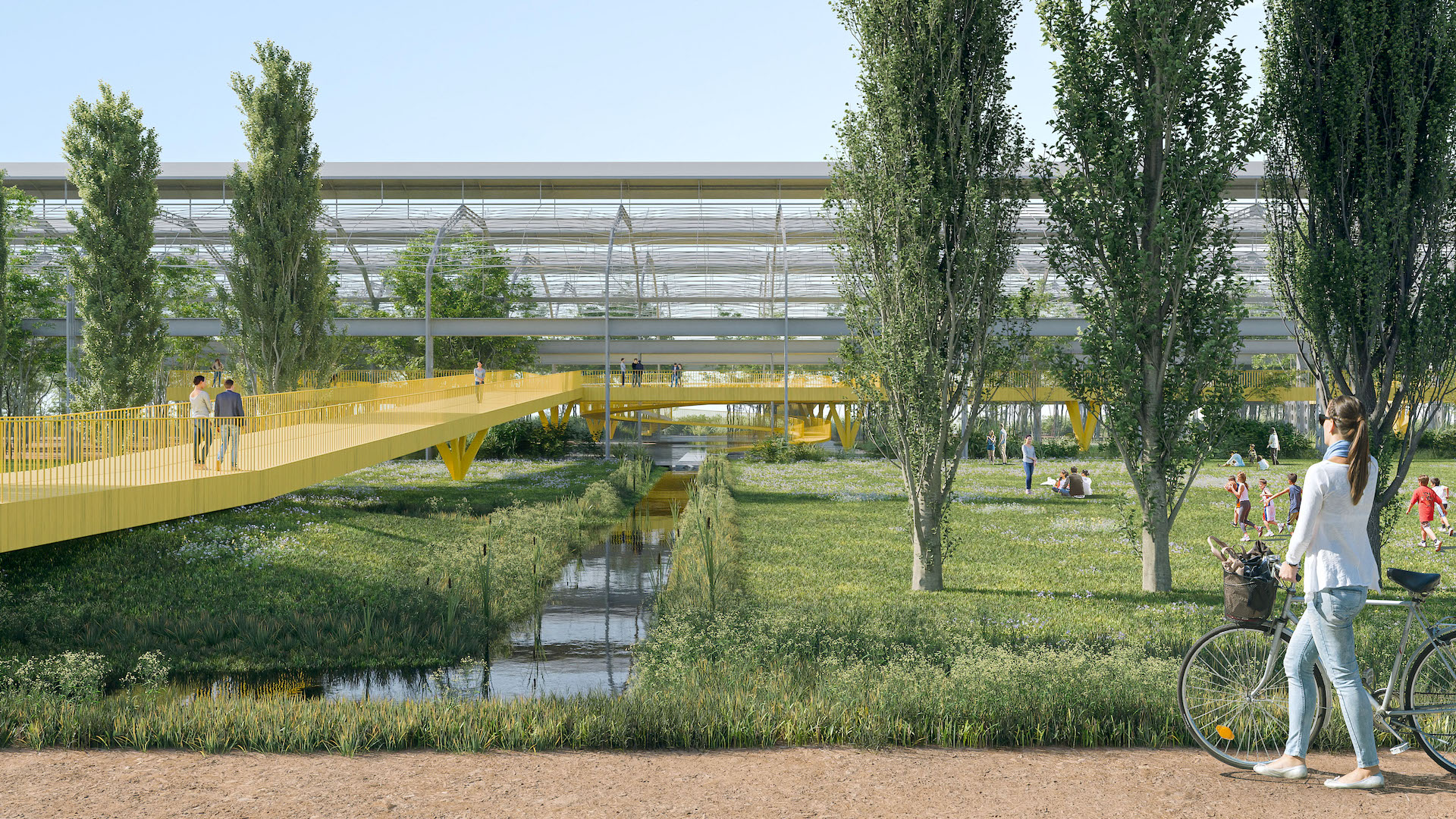Urban regeneration. Magnificent factory, a volume of light surrounded by greenery
The competition for the construction of the new laboratories at La Scala was won - Image gallery
Milan, May 26 2022 – A single large volume of light composed of a regular modular mesh, surrounded by the greenery and water channels of the Lambretta Park and flanked by the Crystal Palace, restored in its load-bearing structures and converted into a winter garden, called Fabbrica green of biodiversity.
It is the winning project of the "Magnifica factory" international competition, signed by the Italian-Spanish group composed of FRPO Rodriguez y Oriol and WALK Architecture & landscape of Madrid and SD partners of Milan. The designers who authored the winning proposal are: Pablo Oriol and Fernando Rodriguez for FRPO, Juan Tur Mc Glone for WALK and Massimo Giuliani, Alessandro Viganò and Beatrice Meroni for SD partners. The multidisciplinary working group also saw the participation of Studio Gibelli, engineer. Luca Stefanutti, Agroservice, TRM and Engineering Mechanism.
The presentation took place this morning in the spaces of the current Scala laboratories in via Bergognone, in an ideal handover which, over the next few years, will take them to the east of the city, in the heart of the Rubattino district.
"The project interprets the theme of large urban measures in an original way – we read among the motivations of the judging commission, which carried out the work of evaluating the entries, admitting 7 of them to the final selection of the 59 that reached the first stage –. The structure is elegant and well-paced, it responds to the measures dictated by the pre-existing industrial plant and is configured as a new large public and productive building... and fully responds to the criteria of sustainability, durability and maintenance".
THE PROJECT
Through a pedestrian path from via Caduti di Marcinelle or on the road from via Rubattino, you arrive at the Torre dell'acqua square, a precious testimony to the past of the former Innocenti area, which will be enhanced and used as a support for the sign of the Magnifica factory, characterizing the entrance.
The Magnificent Factory will be a volume of wood and steel with clean lines 25,2 meters high by 66.778 m2 of surface area, divided into 4 spans of 28,8 meters in length, where all the laboratories will be brought together (which will have over 34.000 m of space available2), the rehearsal rooms, the tailor's workshops and the warehouses (over 2.500 container spaces are planned, stacked on 4 levels with 3 loading and unloading routes and 4 overhead crane lines), as well as multi-purpose and refreshment rooms.
The envelope uses solid recycled polycarbonate, and the roof will have a 3600 kW photovoltaic system, making the building a Zero energy building, as well as an open cycle geothermal system to contribute to the purification of groundwater.
At the head of the Magnificent Factory is the Space of Dreams, more than 4.000 m2 which guarantee maximum flexibility for daily use as well as for hosting exhibitions, workshops, courses and large events.
Inside, at 8 meters high, the Ring develops, an elevated public path for visitors, an opportunity for everyone to discover the factory's activities from behind the scenes, without interrupting or interfering in any way.
As part of the same concept, an elevated wooden structure, called the Floating Square, will also characterize the nearby Crystal Palace, which will be able to host events and celebrations linked to the cultural programming of the Municipality as well as bodies and associations, and which will allow you to discover from the winter garden into which the Palace will be transformed is high. Its two heads, declared of cultural interest as evidence of industrial archaeology, as well as the entire structure, will be recovered, and a network of tree-lined paths will connect them to the factory.

The Lambretta Park develops all around and will double its extension reaching almost 100.000 m2, benefiting from the resources provided by the PNRR (38 million): a landscape of green meadows with paths, including raised ones, that run along the banks of the canals, orchards, rows on the avenues and tree stands and with water gardens, natural phyto-purification meadows that will be able also offer educational experiences.
The design of the Rubattino large urban function, over 300.000 m, is thus almost complete2 total divided between municipal public property (almost 180.000 m2) and private (Rubattino 87 Srl and Camozzi). In the public area, in addition to some urbanization works (expansion and improvement of roads), the construction of a new school complex in via Caduti in peace missions serving the neighborhood is also planned, financed with 13,5 million as part of the PNRR.
The first act of the works, whose total costs are estimated at 120 million euros, will concern the expansion of the Park, with a scheduled start in 2024.
Updated: 26/05/2022
