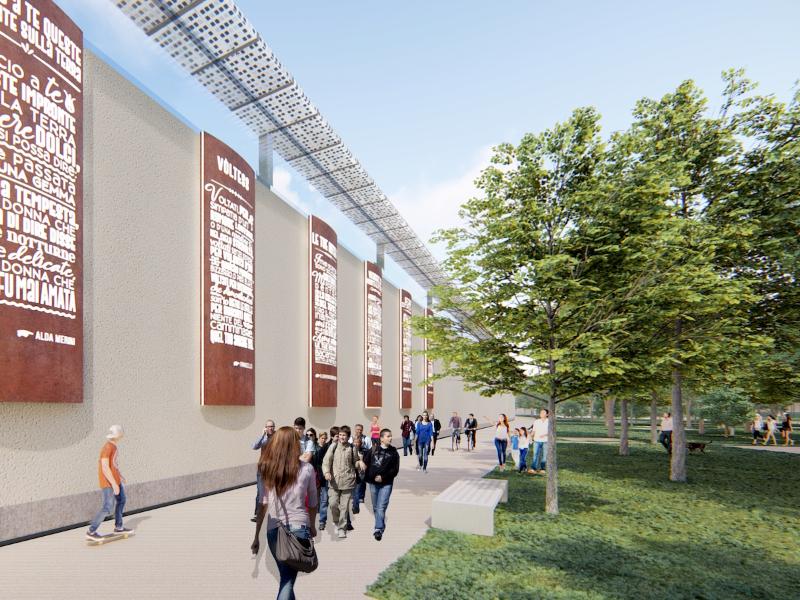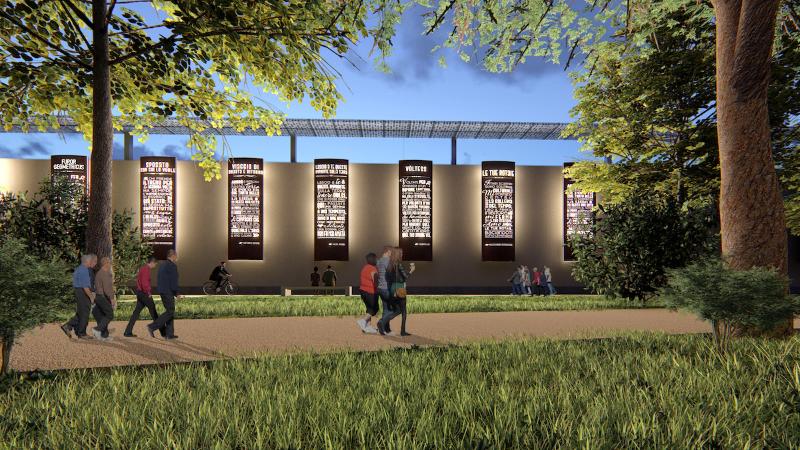Reinventing cities. Scalo Lambrate, an accessible neighborhood between greenery, squares and poetry
Affordable homes and services immersed in a park of over 41.000 m2, poetic verses on the railway wall: it is Lambrate streaming, the project presented by Sant'Ilario Società cooperative building - Image gallery
Milan, June 4 2021 – Create a new urban and neighborhood centrality based on the square-park combination, with a system of services, public spaces and affordable housing, in full compliance with the rules established by the Program Agreement for the regeneration of railway yards. This is the challenge of Lambrate Streaming, the winning project of Reinventing cities, the international tender announced by the Municipality together with C40 which provides for the sale or establishment of surface rights of sites to be allocated to sustainable urban regeneration projects.
The project was presented by a multidisciplinary team led by Sant'Ilario, a cooperative building society coordinated by Caputo partnership international Srl (masterplan and architecture) and composed of Tekne SpA (environment, structures, systems), Pro Iter Srl (mobility and infrastructure ), Studio Giorgetta (Landscape), Consorzio Poliedra – Politecnico di Milano (socio-participatory processes), Ernst&Young and Ambiente Italia projected Srl, the lawyer. Guido Bardelli and the artist Giorgio Milani.
"After Farini, San Cristoforo, Greco and Porta Romana, today we also have a master plan for Lambrate which projects the city into 2030 – declares the councilor for Urban and Green Planning Pierfrancesco Maran –. The regeneration of the seven ports represents not only the urban planning challenge most important of the decade, but an application of the development rules that we established with the Scali Program Agreement and the Territorial Government Plan first, and with the new strategies imposed by the pandemic afterwards. A much greener city, with houses at affordable prices, services 15 minutes from home and an integrated mobility system, in synergy with the valorisation of the Città Studi university centre. Lambrate, through this project, will also contribute to redesigning a more sustainable, fair and international Milan".
"Milan is a city in profound transformation, ready to welcome a more sustainable and people-friendly future – declares deputy mayor Anna Scavuzzo – and where the synergy between public and private continues to find fertile ground for innovative projects that respect the contexts in which they are they insert. Reinventing cities is certainly one of the most interesting experiences not only of our city, but also at an international level and I believe that, even more today, it is an important sign of recovery and rebirth for all of us".
"Reinventing cities – declares Costanza De Stefani, C40 Reinventing Cities Project Officer – unites different cities around the world, creating innovative projects, capable of regenerating entire urban areas, creating functional spaces for neighborhoods and reducing the carbon footprint. I thank the city of Milan for having believed in the project together with C40 from the beginning. The project for Lambrate will be an important opportunity for the redesign and regeneration of a disused railway yard, which will be rethought with a view to greenery, public space and services".
The masterplan designed by Caputo Partnership International develops from north to south in an area of approximately 65.000 m2 owned by FS Sistemi Urbane (FS Italiane Group) between the historic districts of Lambrate and Ortica, redefining the western edge of the urban system between the railway embankment and that of the eastern ring road.
The heart of the project is the large public park of approximately 41.500 m2 (equal to 64,8% of the entire area, therefore larger than the 60% envisaged by the Scali ADP) which extends along the entire length of the area, drawing, with its 900 trees and areas equipped for sports, both the western edge towards the railway and the eastern one, creating a relationship with the already urbanized neighborhood and with the shared garden of San Faustino. The total amount of greenery reaches 47.700 m2 also considering the green terraces and communal gardens used by the buildings and the green roofs of the services (for a total of 55.792 m2 of public spaces and public use, equal to 87,02% of the territorial surface).

At the center of the new settlement there is a system of three squares connected to each other: the "central square" is flanked to the north and south by two "garden squares" planimetrically identical to the first and by two further triangular-shaped "gate squares". Along the entire system of public spaces, orchards, educational and community gardens, equipped recreational areas, play and sports fields for adults and children, and dog areas will be created.
The wall of the railway embankment will be redeveloped with an artistic installation that will take the form of an "urban backdrop" engraved with poems and verses linked to the themes of the train and travel by Milanese Lombard poets with the involvement of the Piacenza artist Giorgio Milani.
As foreseen by the Program Agreement, affordable housing solutions will be created aimed mainly at young people and students: over 19.000 m2, equal to 307 social housing units, including subsidized subsidized for sale and rental with future sale agreement, co-housing, rented at moderate rent, agreed and subsidized, student accommodation and social rent housing. Added to this is the creation of services for the neighborhood: a cultural and recreational center for exhibitions and performances, childcare services, coworking spaces, a youth aggregation center to support vulnerable categories, neighborhood commercial activities could be created . For the detailed design of public spaces, a process of listening and involving citizens and stakeholders will be guaranteed.
The new buildings, which will develop along the central axis of the airport, will have dimensions and heights consistent with those already existing in Piazza Rimembranze di Lambrate and Via dei Canzi and on their roofs photovoltaic panels will be installed capable of generating clean energy to serve the district. The entire intervention aims at the carbon zero strategy within 30 years, through the implementation of a decarbonization plan.
The new district will have a cycle-pedestrian vocation. The construction of two cycle paths is planned; one to the west, along the railway embankment, connecting the Lambrate station and via Rodano, one within the new urbanized area. New sidewalks will also be created which guarantee connections with Viale delle Rimembranze and the underpass of Via Bassini, a fundamental connection point with the Città Studi area. Areas will be created for bike sharing, charging stations for electric vehicles and a mobility hub with services dedicated to sustainable mobility and acting as an information point on the intermodal offer. Three connections are envisaged with the existing road network: with via San Faustino, in the central section of the area with via Crespi and to the south with the connection to the existing roundabout between via Trentacoste, San Faustino and via Cima.
The regeneration of the Scalo Lambrate is part of the program agreement for the redevelopment of the Milanese railway yards signed in 2017 between the Municipality of Milan, the Lombardy Region, companies of the Italian State Railways group and Savills IM SGR SpA. Through international design competitions, they have already the master plans relating to the development of Farini, San Cristoforo, Greco (through the first edition of Reinventing cities) and Porta Romana, the airport that will host the Olympic village in 2026, as well as a large park and new services for the neighbourhood, have been defined.
Lambrate streaming will enter into synergy with other strategic redevelopment projects planned in the area. In Rubattino, designated by the PGT as a Great Urban Function, important functions of public interest will be created, including the new laboratories of the Teatro alla Scala in Milan. The "Ex De Nora" implementation plan, at an advanced stage of implementation, will also bring social and subsidized residential housing and a public park of almost 12.000 m between via Crespi, via dei Canzi and via San Faustino2.
Finally, beyond the railway, the plan for the valorisation and relaunch of Città studi will take shape. The transfer of some departments of the State University to the Mind area, in fact, will not reduce the presence of the University in the neighborhood which on the contrary will be involved in the establishment of library structures, research laboratories, places of innovation and university residences, as envisaged by the memorandum of understanding signed by the Municipality of Milan, the Lombardy Region and the University of Milan.

Updated: 17/06/2021
