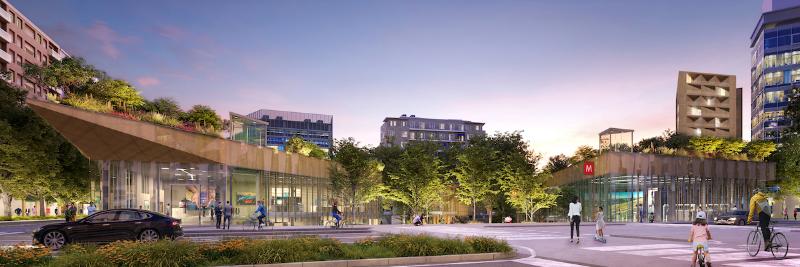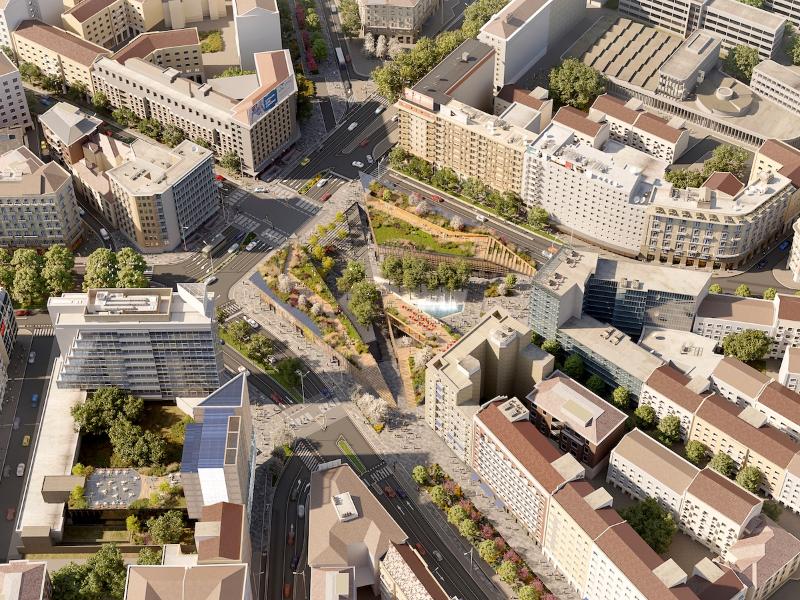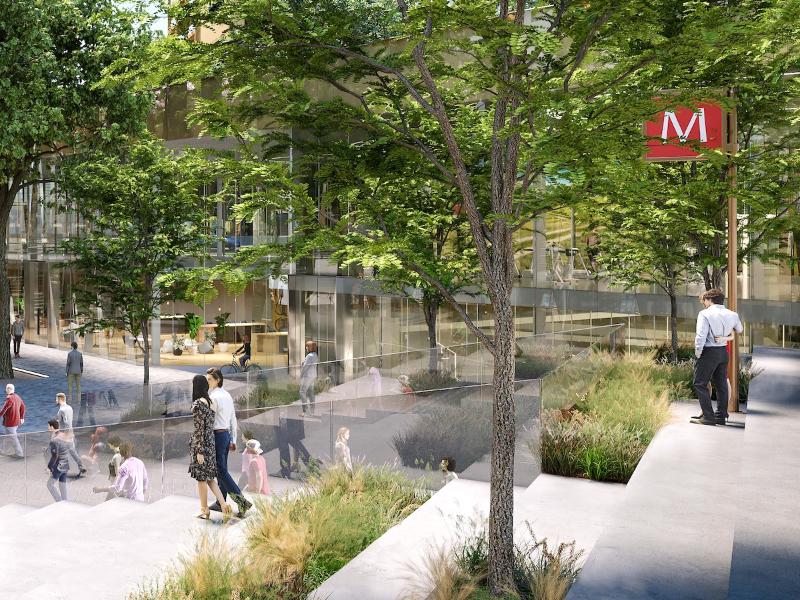Reinventing cities. Piazzale Loreto, the new green agora symbol of the 2026 Olympic Milan
In the LOC project, increase in pedestrian areas, trees, crossings and pedestrianization of the first section of Via Padova. In via Porpora a kindergarten and coworking spaces
Photo gallery - Loreto, redevelopment of the Buenos Aires - via Padova axis
Milan, May 11 2021 – Transform the most chaotic traffic hub in the city into a large green agora, a link between Corso Buenos Aires and Via Padova. Transforming Piazzale Loreto into a new symbol of the 2026 Olympic Milan. It is the revolution of LOC, Loreto open community, the winning project of the second edition of Reinventing cities, the international tender announced by the Municipality together with C40 which envisages the sale or establishment of the surface rights of sites to be used for sustainable urban regeneration projects.
The masterplan was presented by a multidisciplinary team led by Ceetrus Nhood and created thanks to the plural contribution of Arcadis Italia, Metrogramma Milano (coordinator of the Design Team), Mobility in chain, Studio Andrea Caputo, LAND, Temporiuso and Squadrati.
LOC aims to transform Piazzale Loreto from a non-place to an open, inclusive and sustainable space connected with the neighborhoods that overlook all its sides. Starting from a strategic review of the road network, which will still guarantee a capacity similar to that of the existing node, the master plan will return 24.000 m to the city2 of public pedestrian space, of which over 12.000 in the square (69% of the area), compared to 2.484 m2 usable today, and the remainder distributed between via Padova and via Porpora.
"In Milan – explains Mayor Giuseppe Sala – we are experiencing an epochal urban transformation. Many projects that were once only on paper are taking shape, giving the city a new physiognomy born from the innovative and green vision of the best international architecture firms. Piazzale Loreto without losing its identity as a road junction will become a place of sociality and meeting where on several levels citizens will find a large pedestrian area with trees, seats and fountains. Thus we are changing the face of Milan, regenerating abandoned areas where the past must give way to the future or by intervening on what exists, creating beauty and functionality and greenery. This is our way of reinventing the city."
"Loreto is one of the most important squares in Milan and represents the biggest challenge for the transformation of a Milanese square since the pedestrianization of Piazza Duomo – declares the councilor for urban planning Pierfrancesco Maran –. In recent years many squares have changed, two new large pedestrian areas were created, such as Gae Aulenti and Tre Torri. The project for Loreto has the same power, with the difference that it regenerates an existing place with the aim of making via Padova, viale Monza and via Costa new streets of the center of Milan, guaranteeing commercial and pedestrian growth in Corso Buenos Aires".
"Integrated mobility, with a new balance between pedestrians, bicycles, motorbikes and cars, for better road safety for all, and the confirmation of an important access hub to public transport of the metropolitan and surface network - declares the councilor for Mobility Marco Granelli – A change that has already begun today and which will help us overcome traffic congestion and air pollution."

"The Reinventing cities competition – declares Hélène Chartier, Head of Zero carbon development for C40 – has inspired the creative collaboration we need to fight the climate crisis, with the ability and creativity of architects, artists, environmentalists and entrepreneurs. Reinventing cities is more than an innovative competition: it is helping to bring about a green and just recovery from the pandemic to create the future we want.Despite the challenging year, the number of participants and the quality of the proposals submitted for the second edition of the competition in Milan are exceptional and the transformation of Piazzale Loreto is a flagship project. It demonstrates how cities can create new places for people when spaces are reclaimed from those occupied by vehicles and when people-centred mobility is prioritised."
“From the hugely popular Open Squares public space regeneration program to the Open Streets projects that helped this city emerge from the pandemic, Mayor Sala had already transformed Milan into a world leader in 21st century street design” – said Janette Sadik-Khan, President of the Jury Commission and principal of Bloomberg Associates, a pro bono consultancy firm that works with cities and mayors around the world -. But there is no place in the world like Loreto. With this revolutionary redesign of one of the most iconic places in Italy, this Administration consolidates its ability to create places by setting out the roadmap for a safer, fairer and more sustainable city and giving back to the Milanese the square they deserve".
"This victory represents a great satisfaction and a great responsibility that we are proud to be able to take on: being protagonists of one of the most important urban redevelopment projects in the city of Milan and in Italy - declares Marco Balducci, CEO of Ceetrus Nhood -. We want to contribute to creating a city of the future on a human scale, more resilient, ecological, which responds to the real needs of citizens, which promotes new forms of mobility and advanced trade. I underline the importance of the social and economic valorisation of adjacent areas and the activities present in the context: the social return on investment (SROI) will have an index of 4: with an investment of over 60 million, we will create value for the community of approximately 250 million. The new square will be an exemplary work of co-construction between public and private and will be ready to welcome the Milan-Cortina Olympics".

The new configuration of the square: 69% of public and pedestrian spaces
The LOC masterplan envisages the construction of a large green agora where the steps, cycle-pedestrian paths, water elements and new buildings outline a new point of reference for the Milanese urban landscape. The area will be reconfigured as an open architectural organism intended for community life, with a lowered and hypogeal floor that will be the true amphitheater square, flexible and adaptable to various temporary public uses such as concerts, events, markets, sporting activities and opportunities to get together. A development of the public space on three levels is envisaged, for a total of 69% of the surface: in addition to the already mentioned level square, they will develop on the open-air areas obtained with the opening of the underground mezzanine and on the green terraces of the roofs of three new buildings for commercial, leisure and office activities. In addition to water games, electric charging stations, racks and bike sharing stations will be present.
Traffic will be placed at the edges of the square to encourage cycle and pedestrian travel within the area and penetration between the different road axes. Piazzale Loreto is characterized by a geometric configuration of a traffic hub where eight main arteries of Milan's traffic converge: Corso Buenos Aires, Via Padova, Viale Monza, Viale Brianza and Viale Abruzzi, Via Andrea Costa, Via Antonio Porpora and Via Andrea Doria. Connectivity will be maintained along all the main axes, but traffic flows will be remodulated following the new geometries of the square, with the creation of level crossings in all directions, the redefinition of the traffic light phases and the pedestrianization of the first stretch of Via Padova . The intervention on Via Padova will complement and strengthen the Administration's projects for the regeneration of 2km of the street.
The street level will be connected to the internal area of the square through vertical lift systems such as stairs, ramps and lifts. In correspondence with Corso Buenos Aires, the existing accesses to the underground will be maintained, while pedestrian flows along the other routes will be channeled within the wide access foreseen in the project for the square. The complexity of the circulation and the new configuration envisaged for the node need to pay particular attention to the definition of the construction sites, which will be built in phases.
Green and sustainable strategies
Around 300 trees will be planted both in the heart of the square and along via Padova and viale Monza, another 200 will be planted in the city as part of ForestaMi. The roofs of the buildings will be configured as raised gardens open to the public and managed in synergy with the commercial activities below. This will lead to the reduction of heat islands, particularly in summer peaks, and the creation of a micro-climate with a temperature 6-7° lower than the perceived temperature, contributing to the overall reduction of CO2 in the area, compared to the current state, by 35%. The architecture on the sides of the square is made with hybrid structures in wood and eco-compatible materials, characterized by green terraces and new generation photovoltaic panels, aiming at the creation of a carbon neutral project, thanks to the particular low conformation of the buildings, to the energy characteristics of the building envelopes and the high performance of the systems used.
The building in Via Porpora
The building in via Porpora, now the headquarters of the Municipality of Milan, will be the subject of redevelopment and expansion for the tower body, keeping the low body unchanged from a volumetric point of view. The building, which will feature a roof garden on the roof, will host a neighborhood nursery, coworking spaces and offices. Traffic containment policies will also be implemented during rush hours linked to kindergarten, securing the spaces in front of the access on via Canzio, reducing the use of the currently accessible space.
In fact, therefore, in Piazzale Loreto the underground station, the mezzanine level and the pedestrian spaces on the surface will together create a new large multilevel square which not only represents a new point of attraction for those who travel along Corso Buenos Aires from the center, but also allows for an increase in users and vitality also for the commercial axes of viale Monza, via Padova and via Costa. In particular via Padova, which will be pedestrianized in its initial part on the model of via Paolo Sarpi, will complete its planning, started with zone 30 which already transforms the subsequent parts.
From via Padova to San Babila, the new north-east street
The redevelopment of Piazzale Loreto will be part of the wider urban regeneration plan of the north-east axis of the city, from via Padova to piazza San Babila. The pedestrianization of the first stretch of via Padova envisaged in the LOC integrates with the large project of the Administration which will affect two kilometers of the street between via Arici and via Giacosa, with the implementation of a series of interventions which will improve the quality of the public space and road safety: the widening of the sidewalks, the construction of 8 new squares, the laying of 230 trees, which are added to the 300 envisaged in the LOC, the redevelopment of crossroads and pedestrian crossings and the establishment of zone 30, the Tunnel project Boulevard for the redevelopment of the railway bridge selected as part of Open Squares.
The winning project of the first edition of Reinventing cities will be implemented in via Doria: with "Coinventing Doria" a hostel open to national and international hospitality will be created with large spaces of interest for public use and a small urban lung with 90 trees, in continuity with the reconfiguration of Piazzale Loreto and Corso Buenos Aires. In fact, greenery will also arrive along the commercial artery: the first experimentation will be seen at the Corti di Baires, a commercial and residential complex currently being renovated, between via Scarlatti and via Pergolesi, where there will be around 30 potted trees which will also have seating function. San Babila will change its face with the superficial arrangement of the square following the construction of the M4 stop. The expansion of the pedestrian area will allow the two sides of the square to be connected, connecting it to Toscanini and creating a continuous area starting from the Duomo.
Finally, in Piazzale Loreto, the renovation of the Palazzo di Fuoco is nearing completion, designed at the end of the 50s by the architects Minoletti and Chiodi, ready to be revived with shops and offices.

Subjects:
Updated: 13/05/2021
