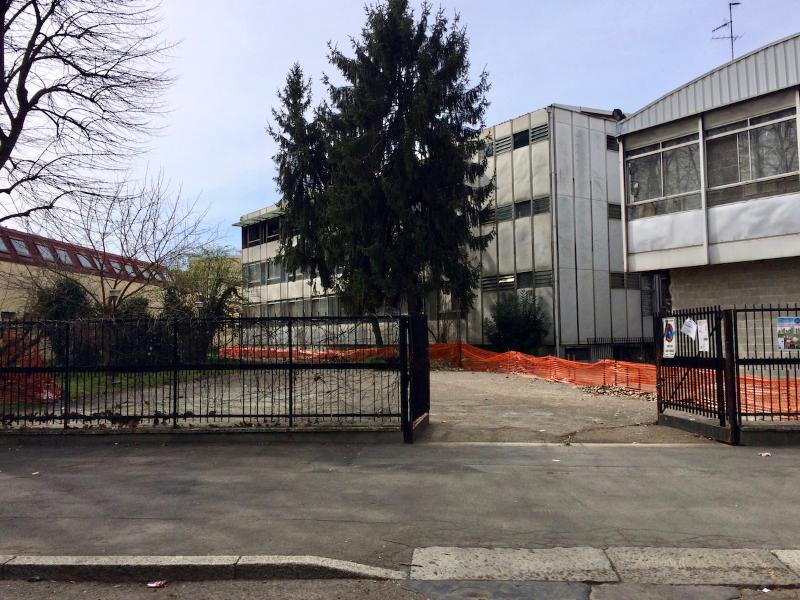School buildings. Competitions for the new Scialoia and Pizzigoni schools are underway
For the first time, among the tender documents, the outcome of the participation process with children, families, teachers, non-teaching staff and associations
Milan, June 20 2019 – The Municipality of Milan has published two international competitions for the design of two new schools: the comprehensive institute in via Scialoia (from childhood to lower secondary school) in Municipality 9 and the lower secondary school in via Pizzigoni in Municipality 8 For the first time, among the documents that participants will have to take into account, there is also the outcome of the participation process undertaken by the Administration with children, family members, teachers, non-teaching staff and associations to listen to their needs and proposals for internal and external spaces.
“Spaces open to the territory where the environments themselves become educational: this is how we want the new schools in Milan to be – declares the Councilor for Education with responsibility for School Buildings Laura Galimberti -. The design objectives that we want to pursue are mainly three: technological performance, the redevelopment of the context and, above all, the functional quality of the spaces, which must follow the new pedagogical approach as much as possible, which sees the school as a place first and foremost for life. . The ultimate objective is that these interventions become reference models for future constructions as well."
“With this competition – adds the councilor for Urban and Green Planning Pierfrancesco Maran – not only will we bring two innovative schools to Affori and Villapizzone, but we will also obtain new services and green spaces available to all the inhabitants of the two neighbourhoods, thus creating a regeneration widespread urban".
The procedures take place through the Concorrimi.it online platform, developed by the Order of Architects of Milan together with the Municipality of Milan and the Order of Engineers of Milan, to guarantee anonymity and uniform conditions of participation through dedicated sites www.scuolascialoia.concorrimi.it e www.scuolapizzigoni.concorrimi.it.
“Concorrimi fits perfectly into a process of renewal of school buildings in Milan and Italy – comments Paolo Mazzoleni, president of the Order of Architects of Milan –. These competitions open up to two visions: the overcoming of a building heritage that is no longer adequate for the educational (but also maintenance) needs of today and tomorrow and, an equally important theme, the proposal of the school as a 'civic centre' open to citizens and extra-curricular activities, which make their driving force for inclusion and participation a stimulus for the social, as well as urban, renewal and redevelopment of entire neighborhoods".
As regards the school complex in via Scialoia, the winner of the competition will receive an amount of 70 thousand euros and the project will have to include innovative spaces for teaching, adapted to the most recent indications of the Ministry of Education, which can be used flexibly and autonomous, the creation of places for extra-curricular activities, which can be poles of attraction for the territory, energy efficiency aimed at the construction of NZEB (Nearly Zero Energy Building) buildings, the control of the summer microclimate and thermal well-being. The competition envisages, in addition to the creation of a new school center with associated services (auditorium, gym, library, training and information spaces, play and sports areas) which can also be used by residents during extra-school hours, also the expansion of the public garden in via Pellegrino Rossi, rethinking the areas of via Scialoia, via Trevi and via Rossi so that they take on a central role for the surrounding area.
As regards the lower secondary school in via Pizzigoni, the winner will be entitled to 40 thousand euros. For the area we wanted to undertake a process of renewal/replacement of the building once used as a middle school and now abandoned and one of conservation/redevelopment of the buildings hosting the nursery school, the primary school and the local library. Also in this case the designers are asked for solutions that include innovative spaces that can be used flexibly, the creation of centers for extra-curricular activities, spaces for social relations both indoors and outdoors (auditorium, gym, library, spaces training and information areas, play and sports areas) and energy efficiency.
Subjects:
Updated: 20/06/2019

